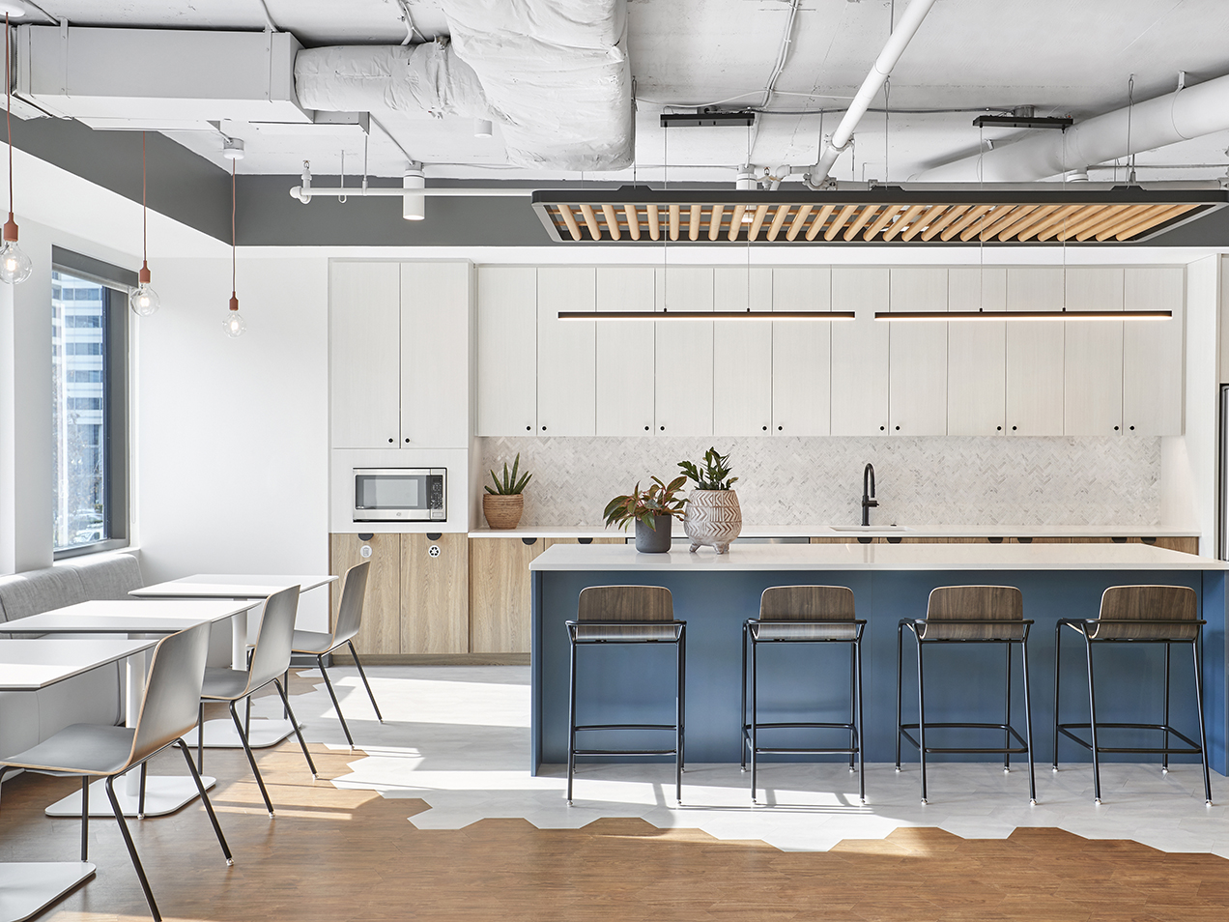
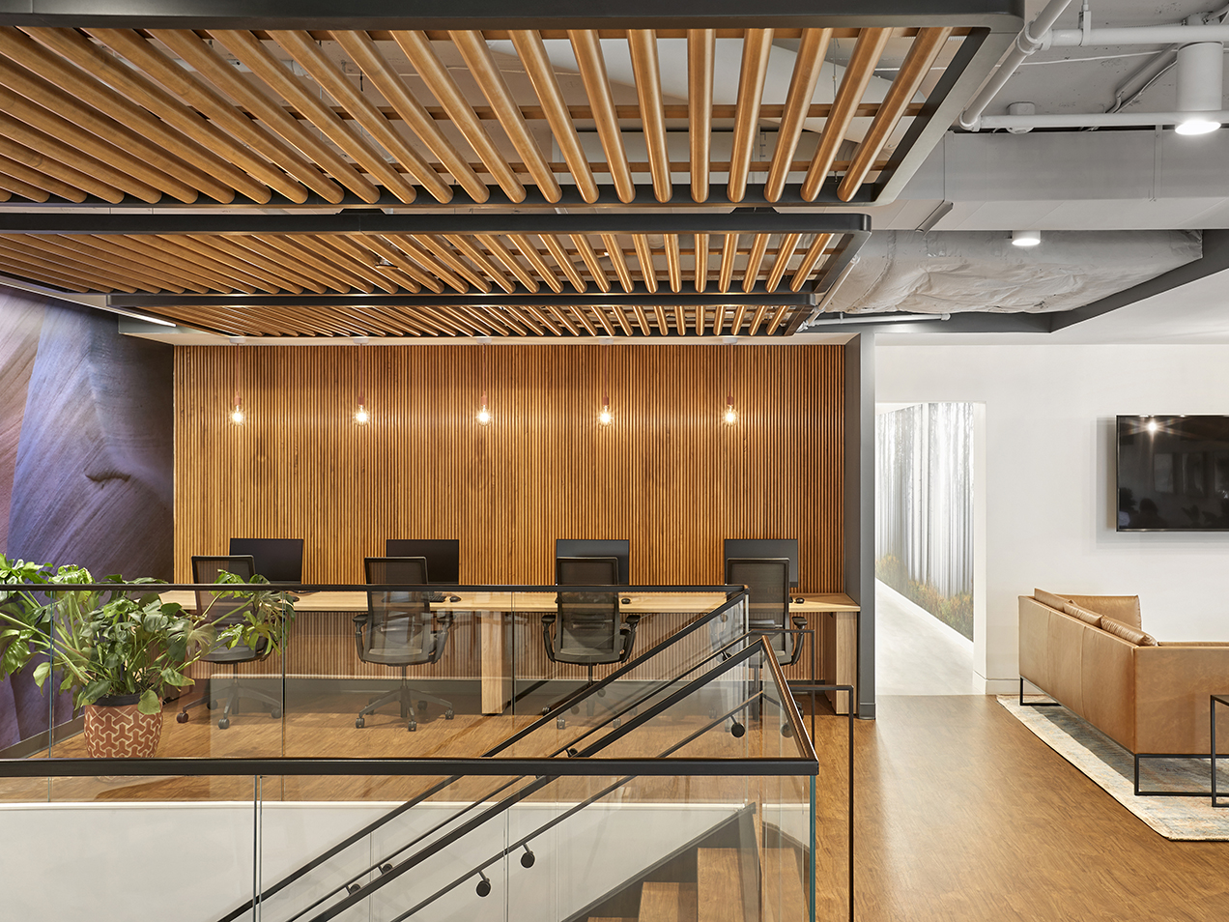
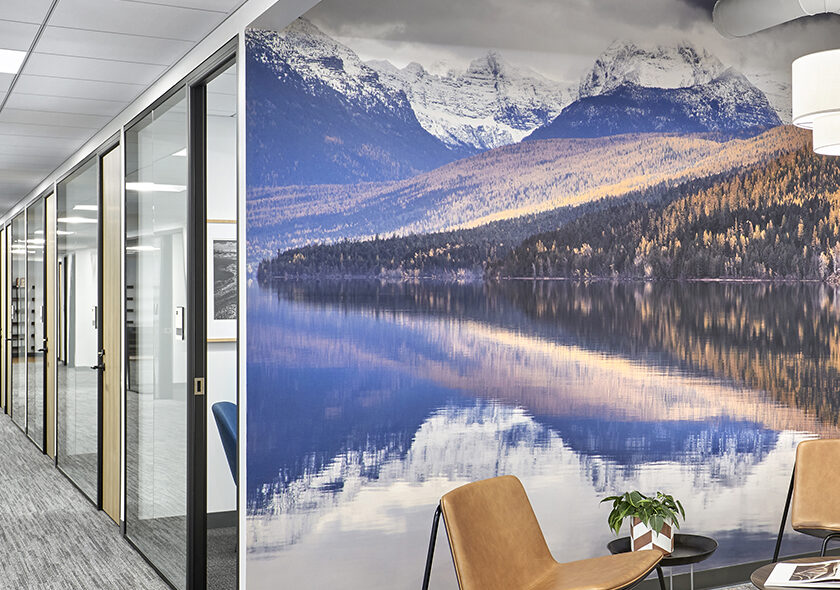
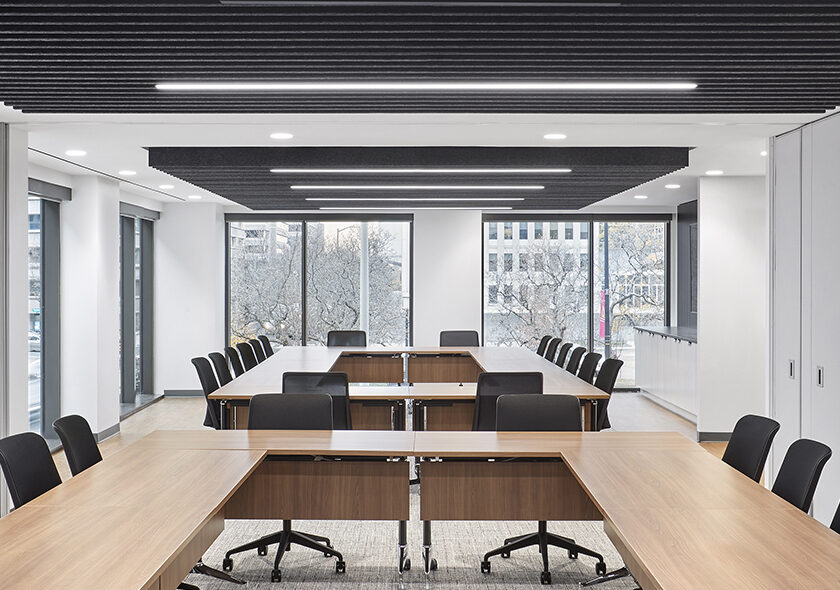
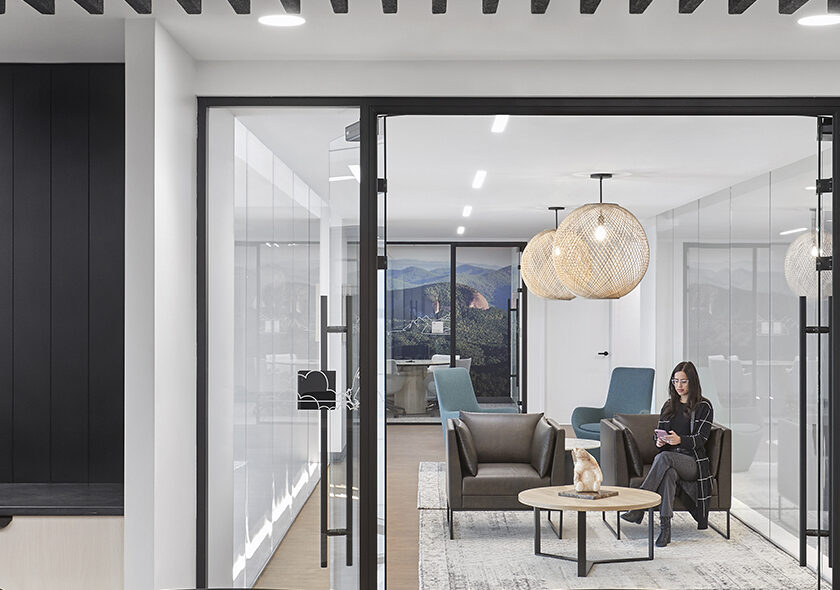
This two-floor build-out features a striking new elevator lobby and reception area, enhanced by beautifully designed graphic walls that extend throughout the space. High-end finishes, including polished concrete floors, Dhive demountable office fronts, and wood ceilings in select areas, add a refined and modern aesthetic.
An interconnecting stair seamlessly connects the second floor to an open pantry, which includes a newly designed kitchen and island, creating a welcoming space for collaboration and social interaction. The large second-floor conference room is designed for versatility, featuring an operable partition wall that allows for flexible use of the space.




