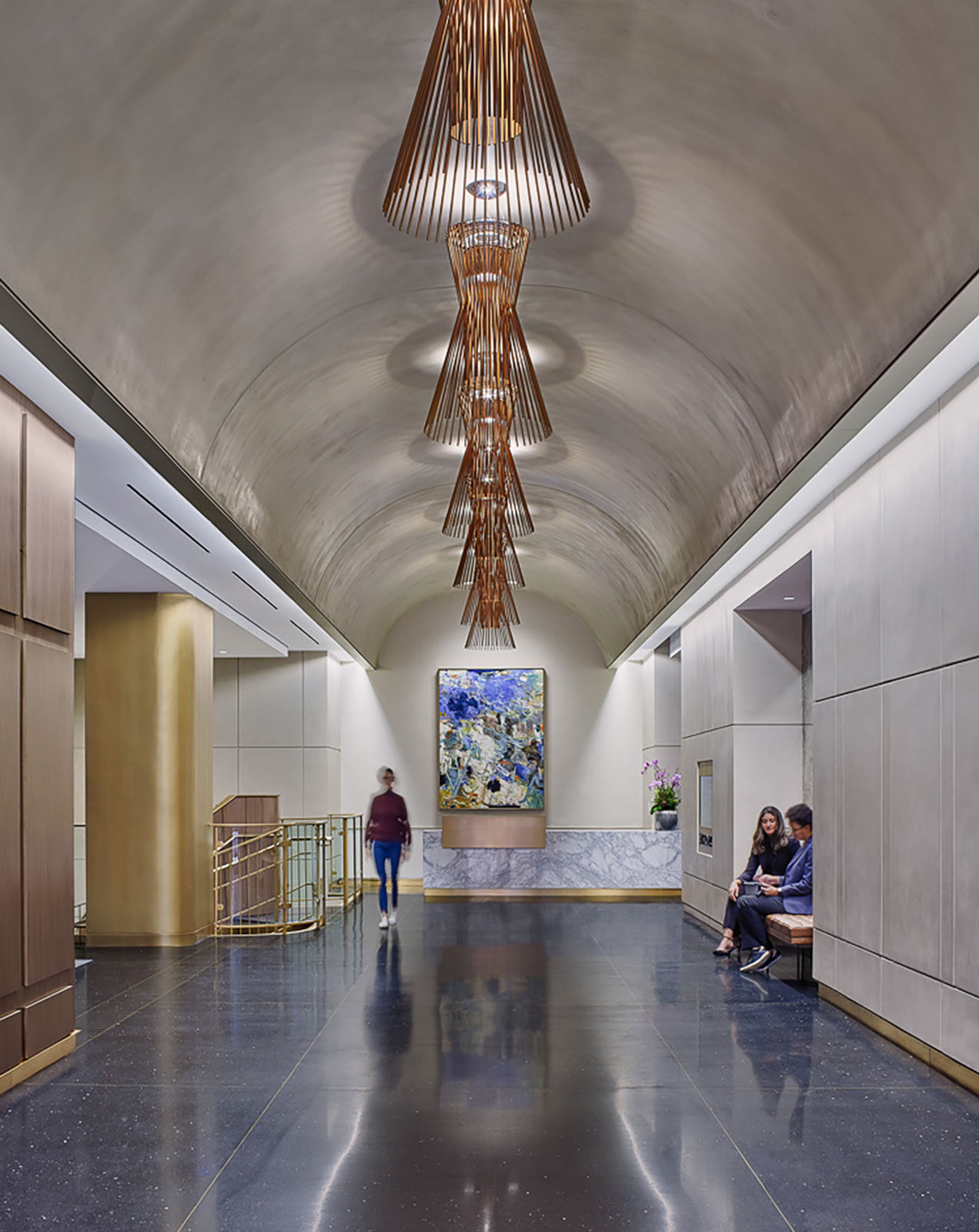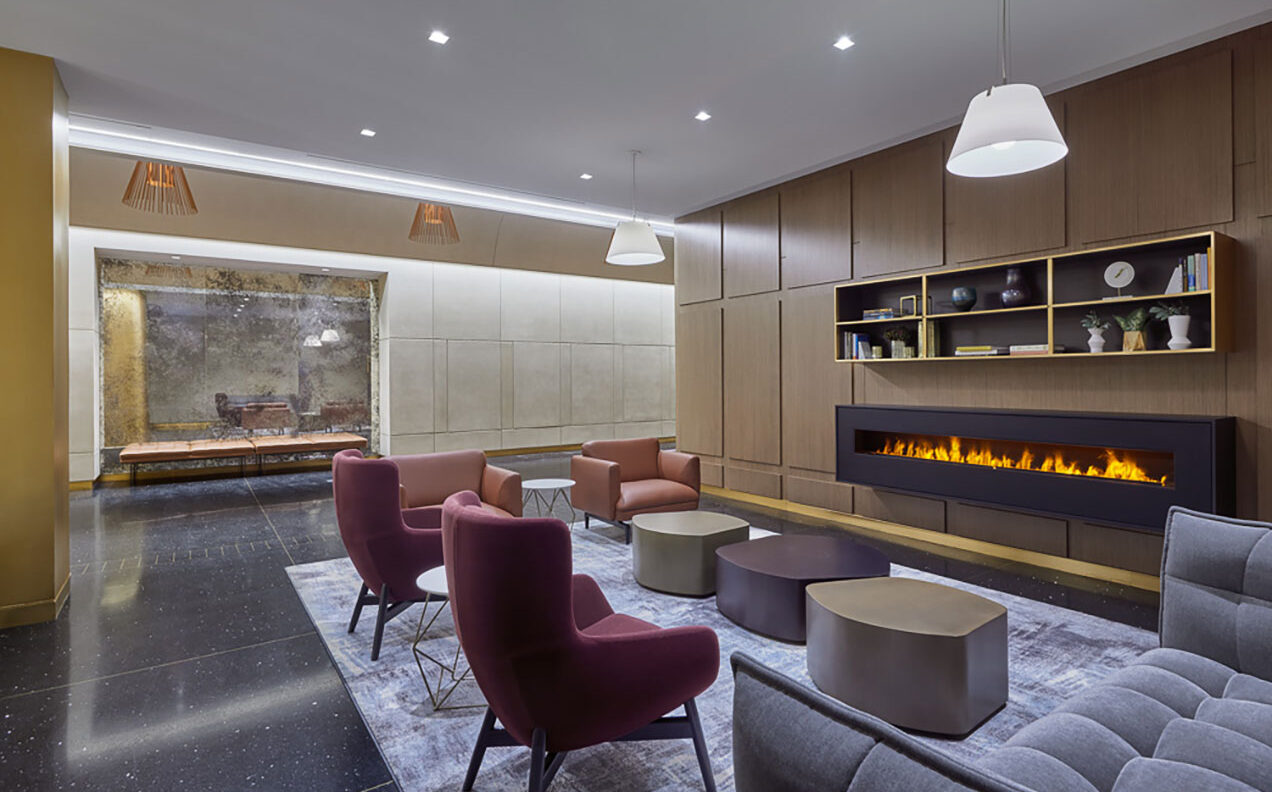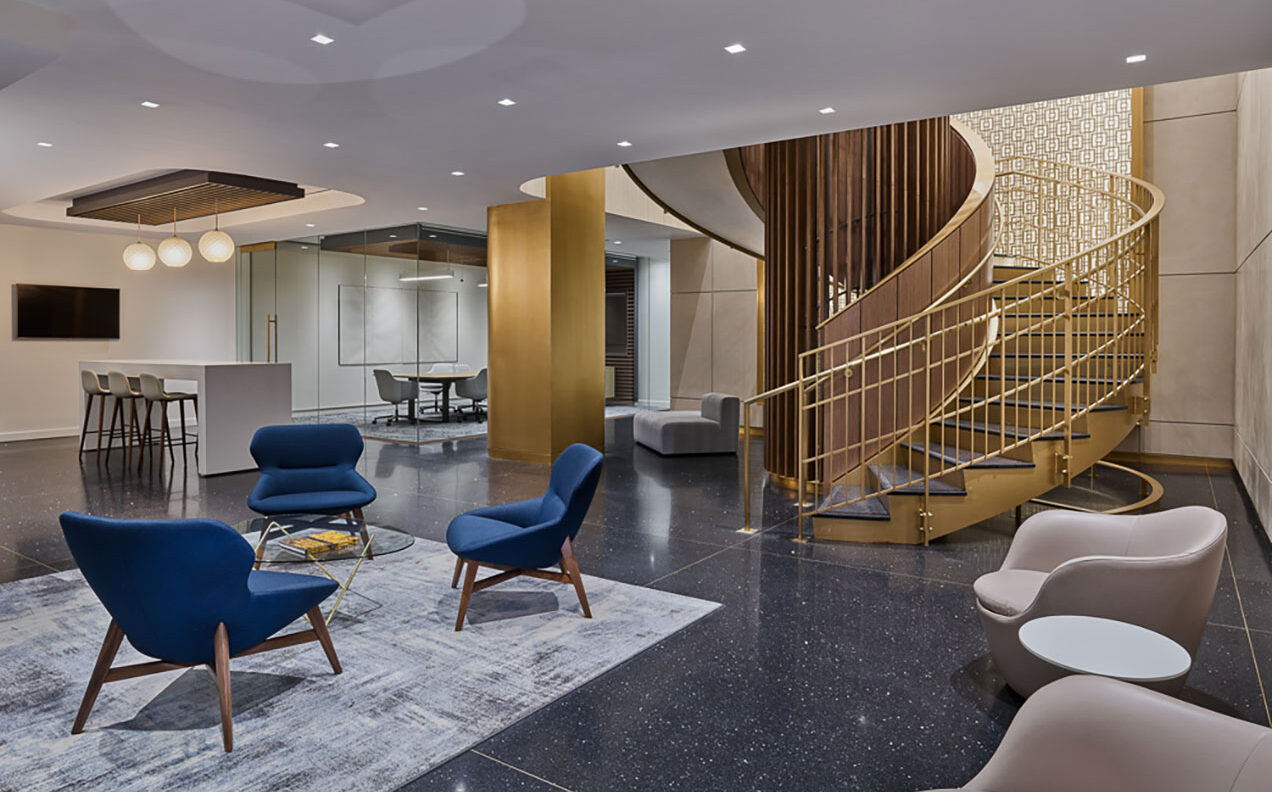


This project transforms The Westory’s lobby and basement amenity spaces into a stunning showcase of design and craftsmanship. At its heart is a monumental spiral staircase, seamlessly connecting the lobby to the amenity level below.
The amenity spaces include a state-of-the-art fitness center, a fully equipped conference room, a pantry, and an open seating area that invites collaboration and relaxation around the base of the staircase. Black terrazzo flooring and backlit bronze filigree accent panels over the elevator cabs add a touch of sophistication.
Design highlights include a dramatic feature wall behind the staircase and a barrel ceiling with a Venetian plaster finish that gracefully extends down the lobby walls. The lobby is further enhanced with a cozy fireplace and lounge, as well as antique Galaxy glass mirrors that exude timeless elegance.


