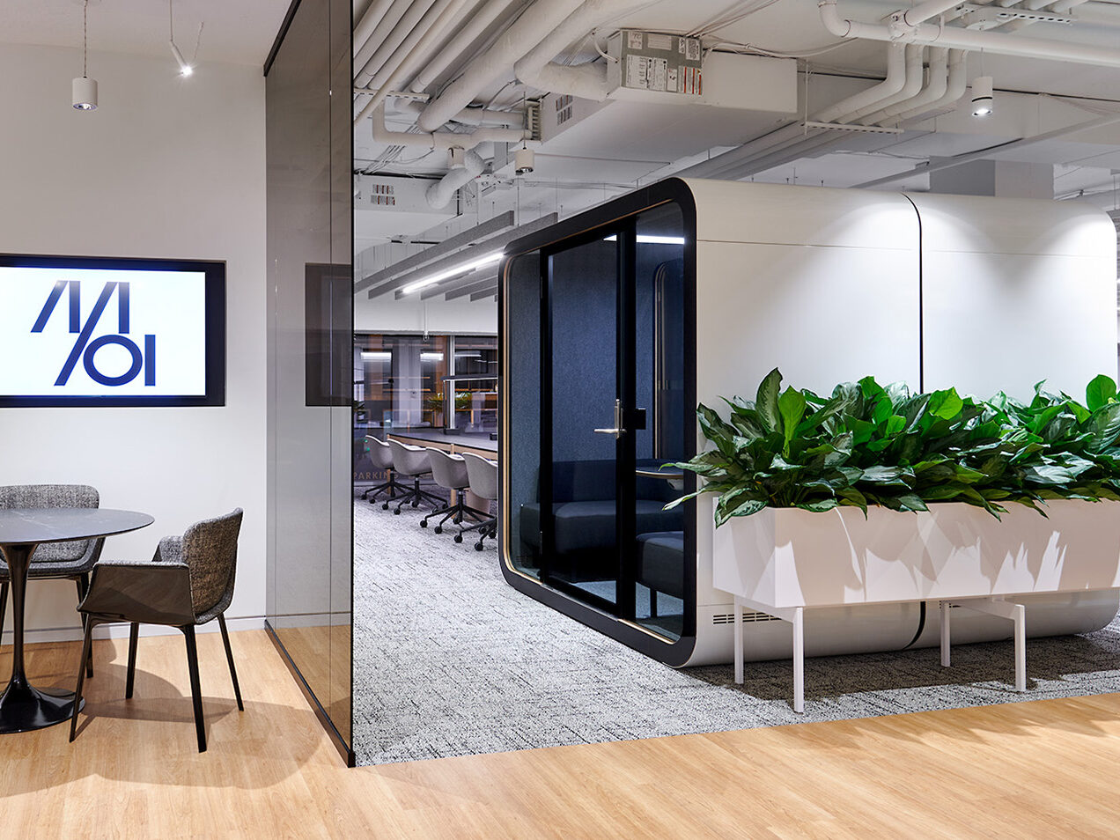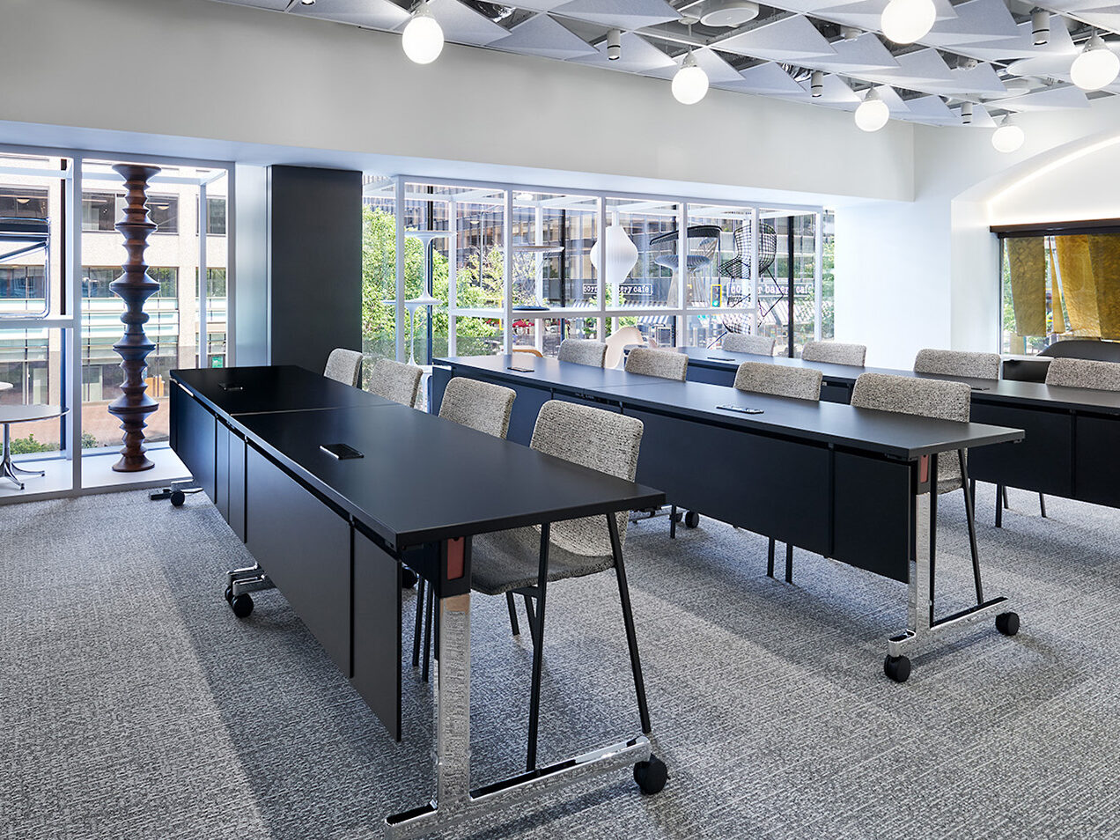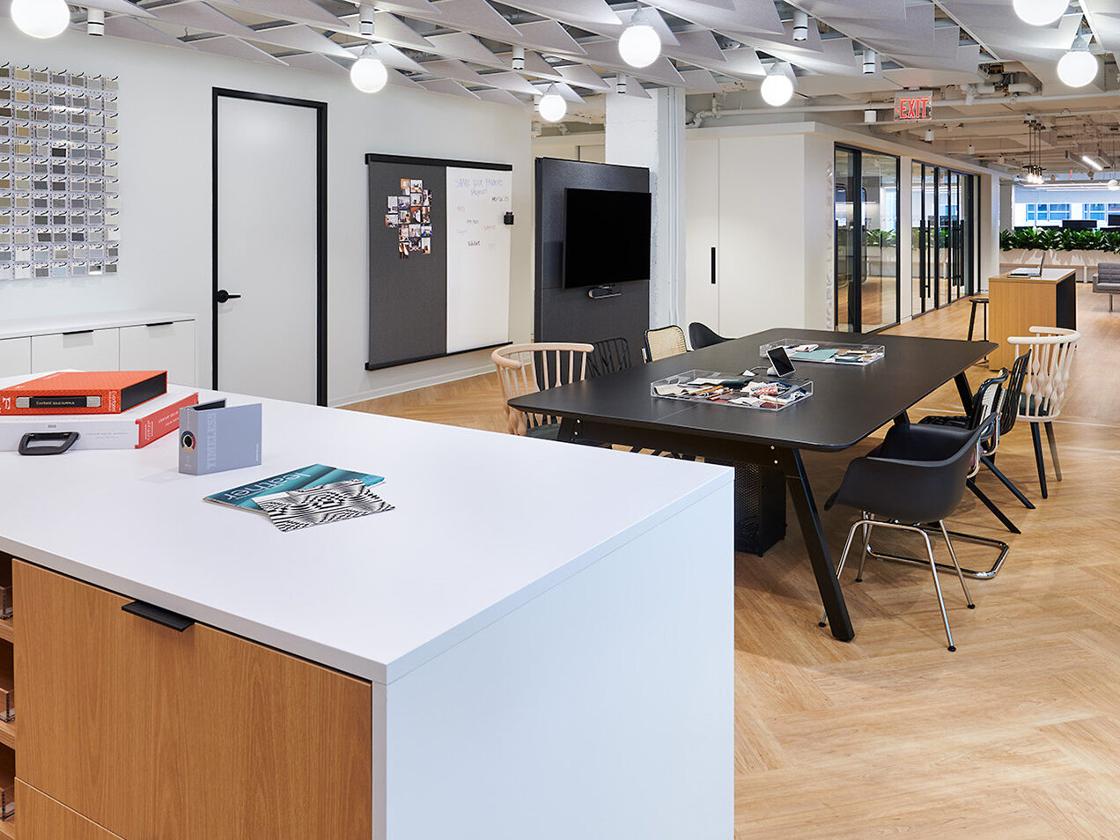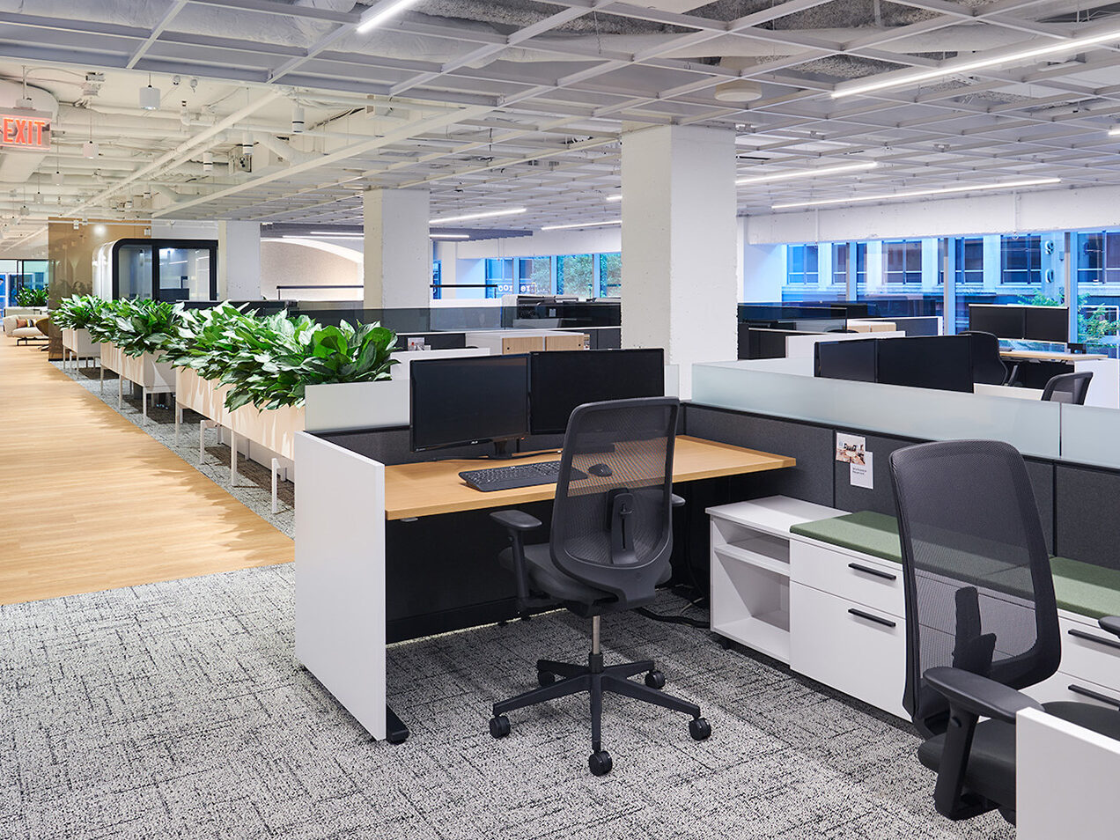



In collaboration with our friends at MOI, we delivered the build-out for their new DC headquarters, creating a dynamic and flexible workspace. The design incorporates a variety of demountable systems, including the Modernus Telescoping Wall, Llama, and Riga systems, as well as the Falkbuilt demountable system. The open-concept layout is complemented by dedicated team and huddle rooms, balancing collaboration and privacy.
A standout feature is the finish library, which showcases millwork shelving with a striking waterfall surround. The space is further enhanced by multiple feature ceiling systems, including baffles, open ceiling grids, and the distinctive Arrow* spelling ceiling system. Unique lighting elements, some encased in millwork, add layers of visual interest throughout. The café brings a refined touch with its fluted terrazzo tile backsplash, seamlessly blending texture and elegance.



