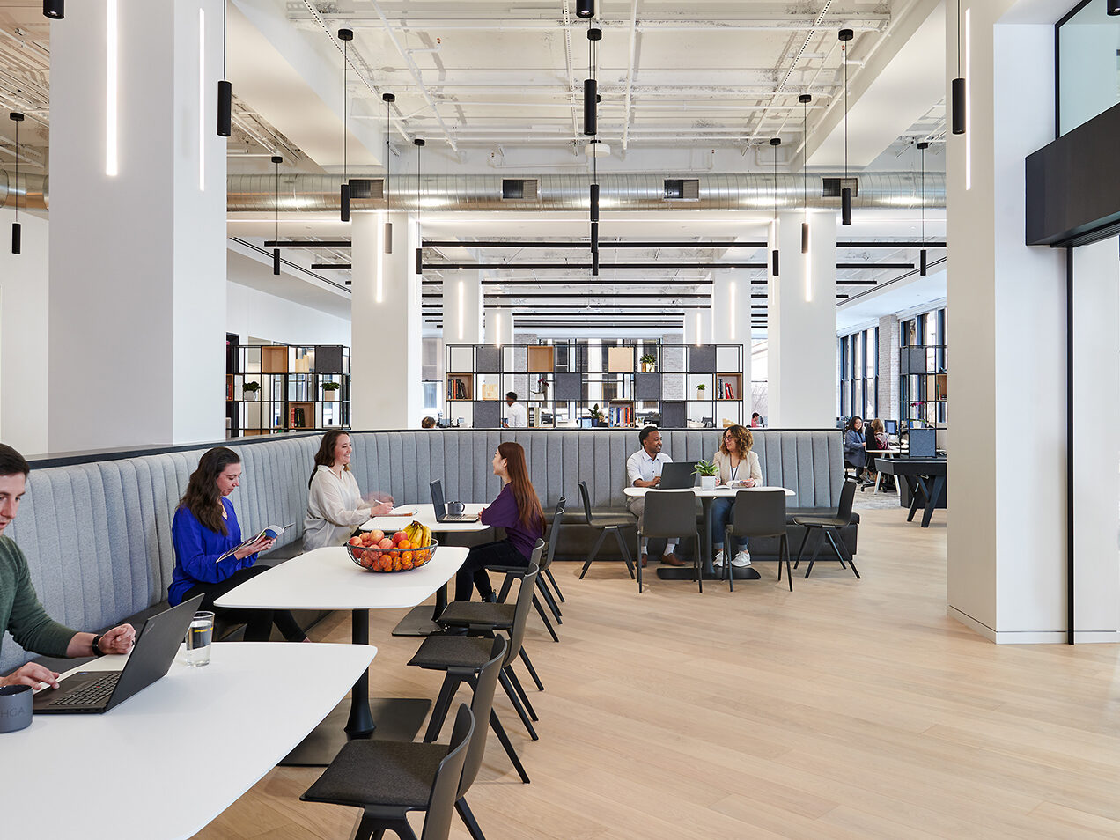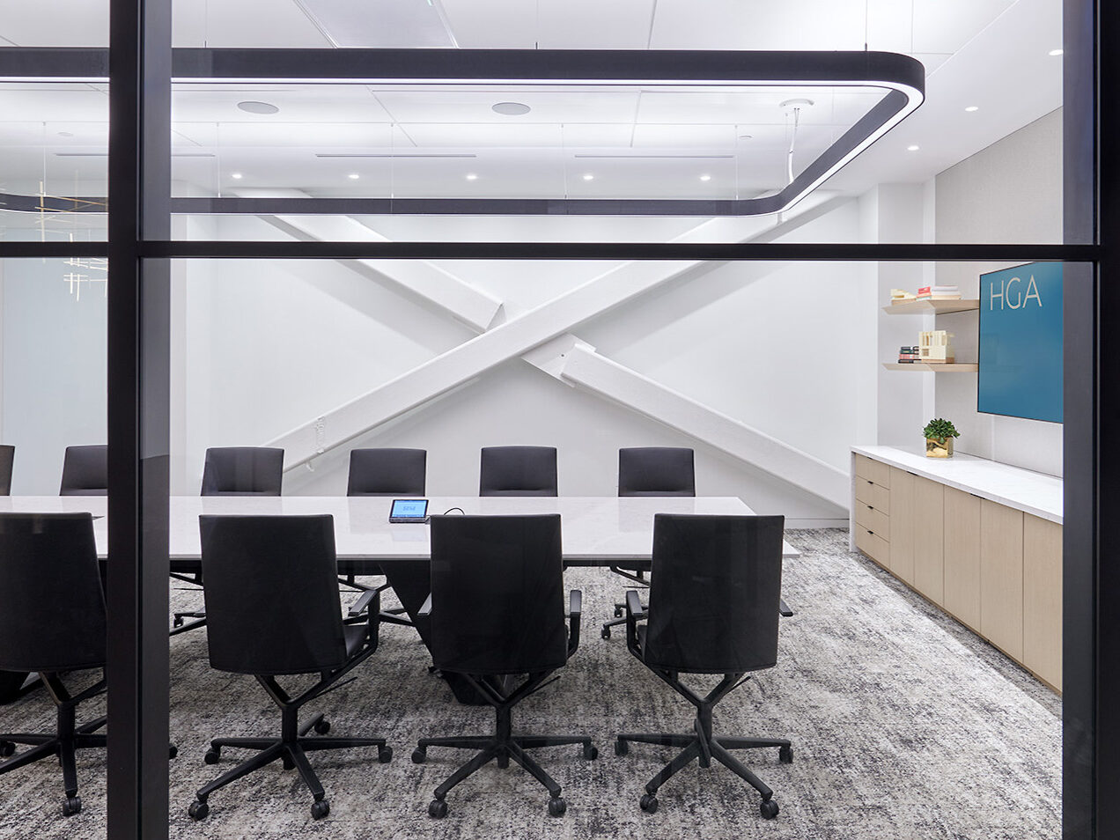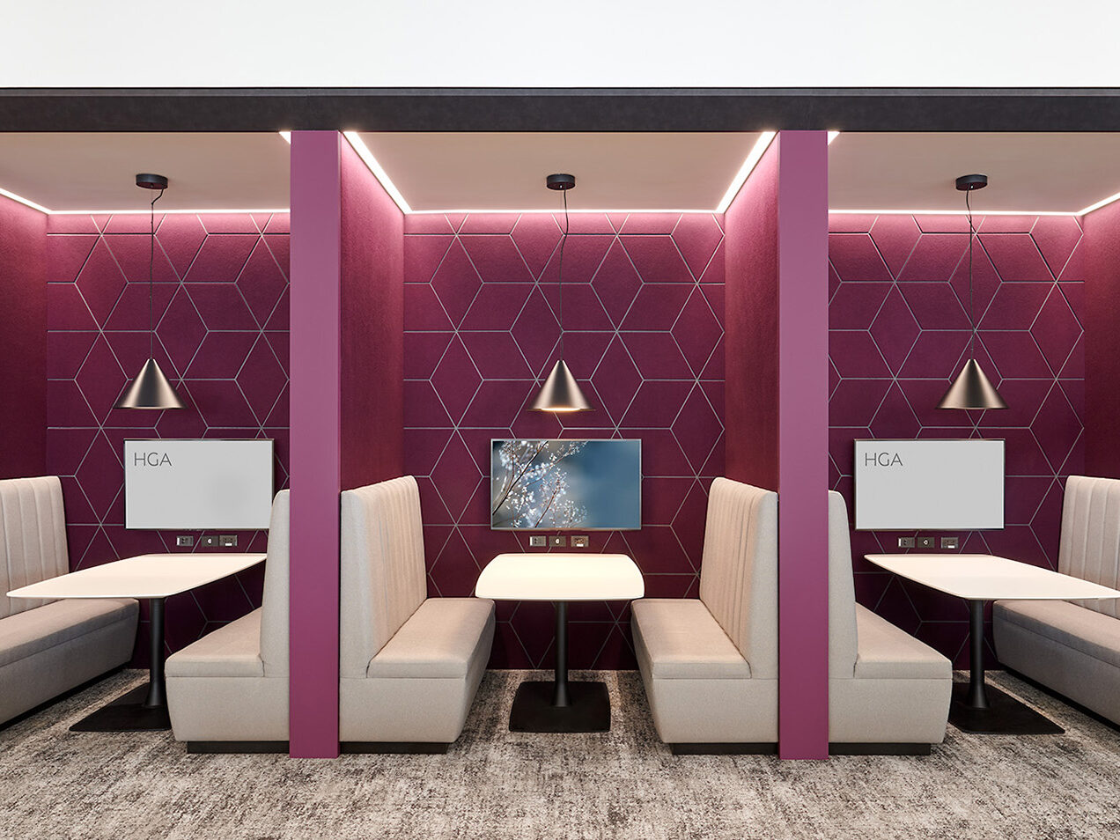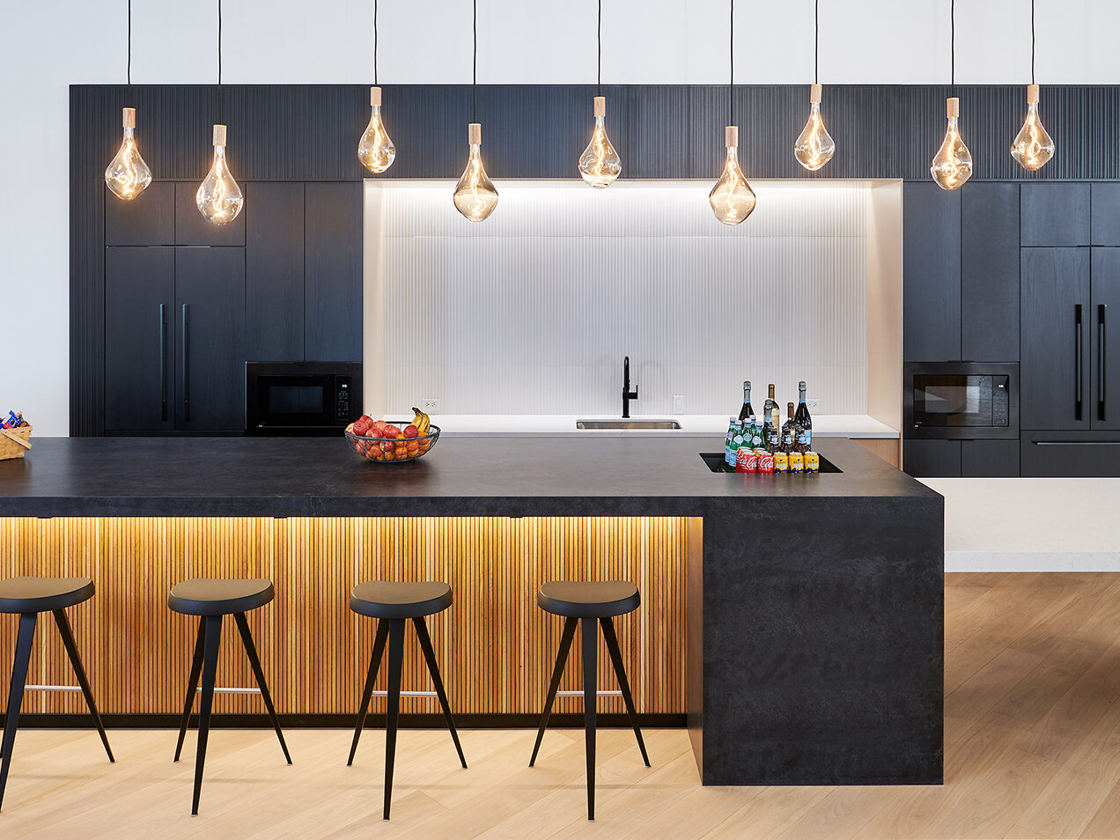This office build-out for HGA’s new headquarters in downtown DC blends modern elegance with industrial character. The space features real hardwood floors in the collaboration room, arena, and pantry, complemented by a custom banquet with stone tops and black millwork.
Banquet niches are designed with plum felt wall paneling and a black metal millwork surround, adding warmth and texture. The build-out includes six meeting rooms and a large conference room that showcases exposed structural steel from the original building, preserving its historic integrity.
The layout features a spacious open office and collaboration area, enhanced by soaring 16-foot ceilings. The reception area makes a bold statement with tile flooring, wood veneer wall coverings, and a custom metal surround at the main entry, creating a striking first impression.







