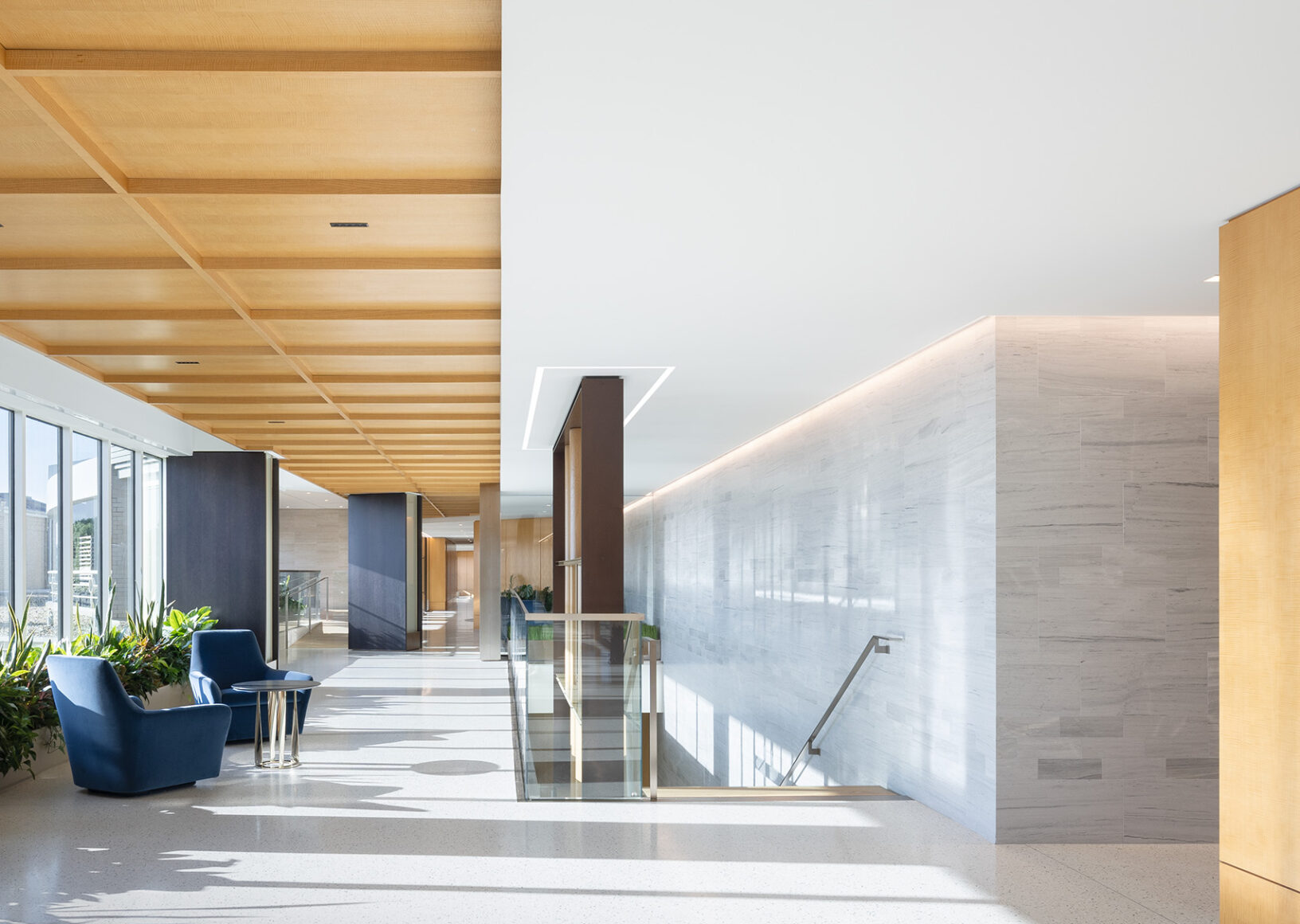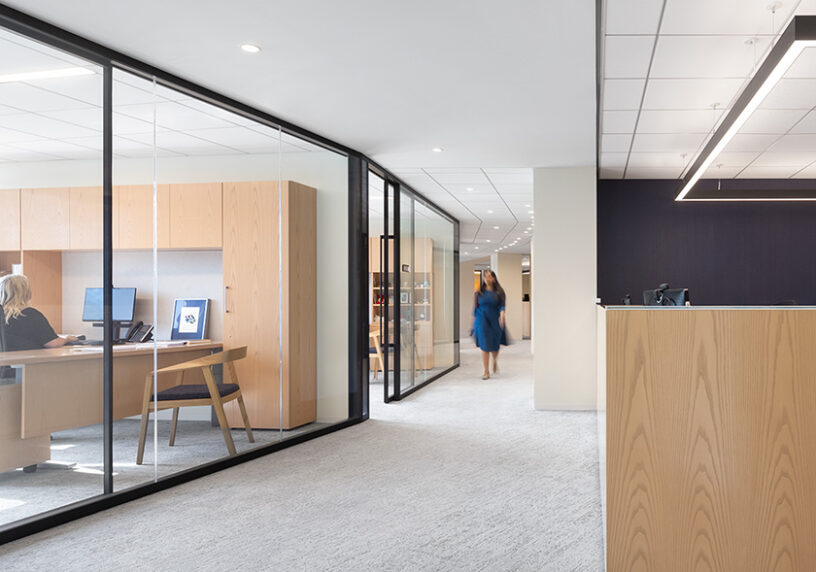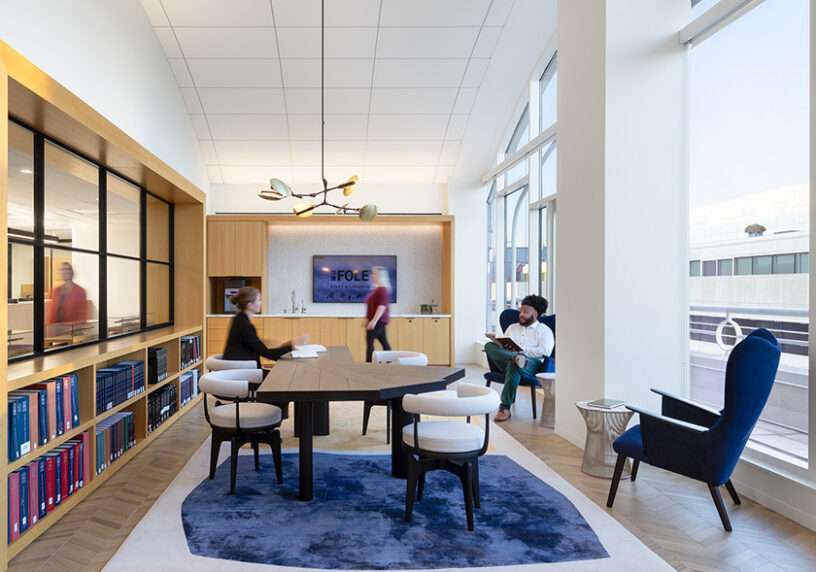


This two-floor, 97,000-square-foot law firm renovation showcases a harmonious blend of functionality, craftsmanship, and elegance, all accomplished within an occupied space through a carefully executed phased approach.
At the heart of the design is a monumental tinted stainless steel feature staircase, beautifully complemented by custom art walls, glass accents, and stone finishes, creating a striking centerpiece. Enhancing the firm’s hospitality offerings are a full catering kitchen, café, and a barista bar, designed to provide comfort and convenience.
The 6th floor serves as the firm’s main reception area, distinguished by veneer and back-painted wrapped columns and a custom wood veneer ceiling. This level also houses a state-of-the-art conferencing center with multiple conference and caucus rooms enclosed by veneer panels, back-painted glass finishes, and demountable office fronts, combining aesthetics with versatility.
A standout feature of the conferencing center is the multi-purpose room, equipped with two Skyfold partitions. The creation of this space required the demolition and removal of a concrete mezzanine and two concrete columns. To achieve this, a complex structural solution was implemented, involving the use of carbon fiber and heavy structural steel reinforcement to ensure stability and durability.
This project exemplifies innovative design and construction expertise, providing a modern and dynamic environment tailored to meet the needs of a premier law firm.


