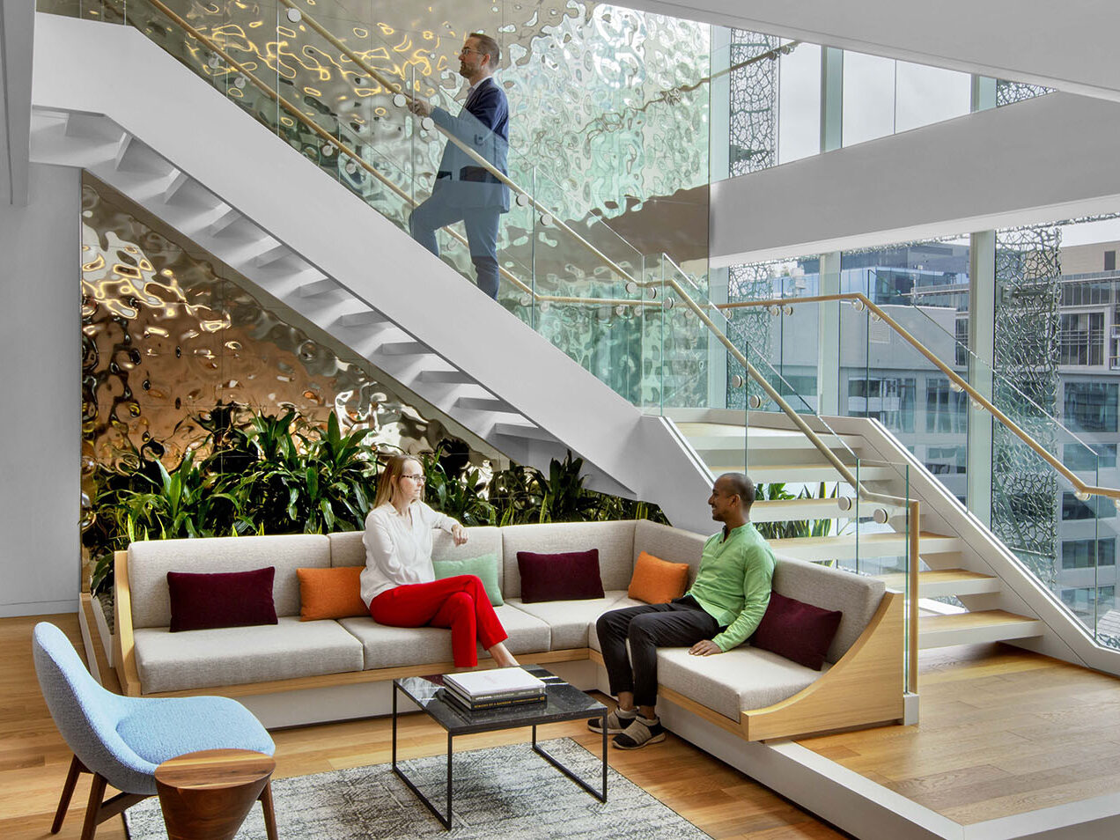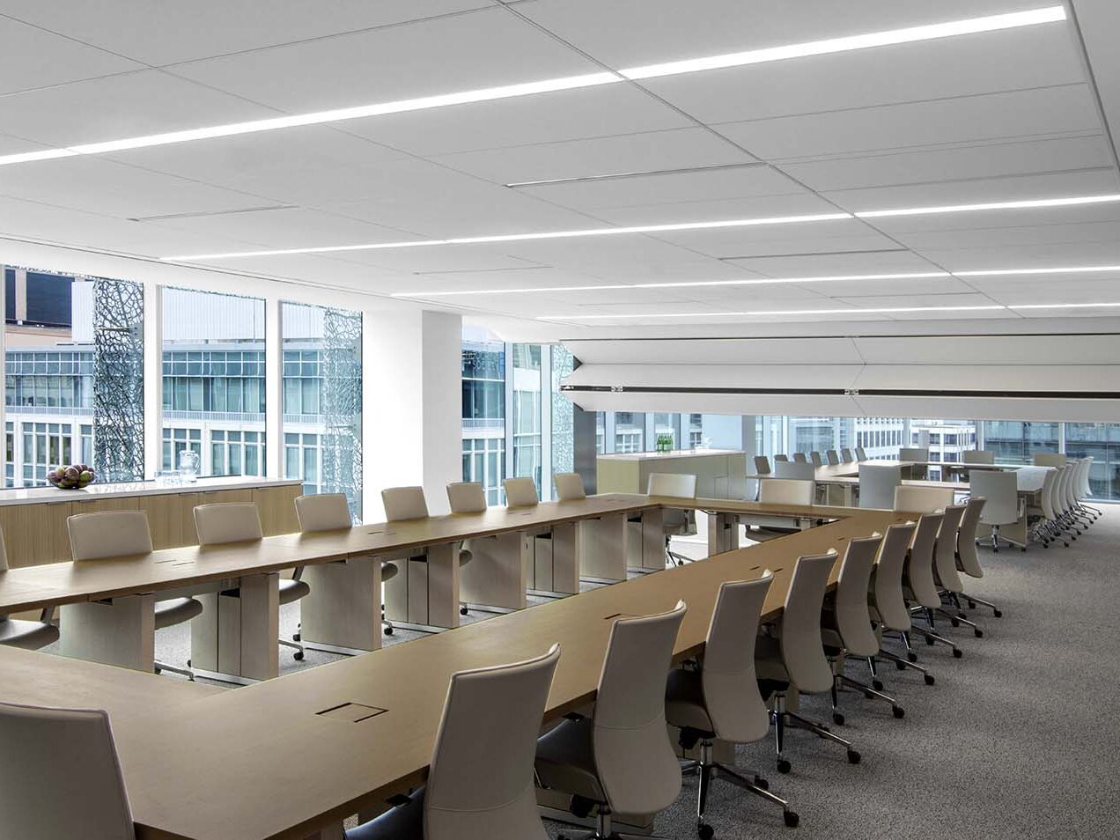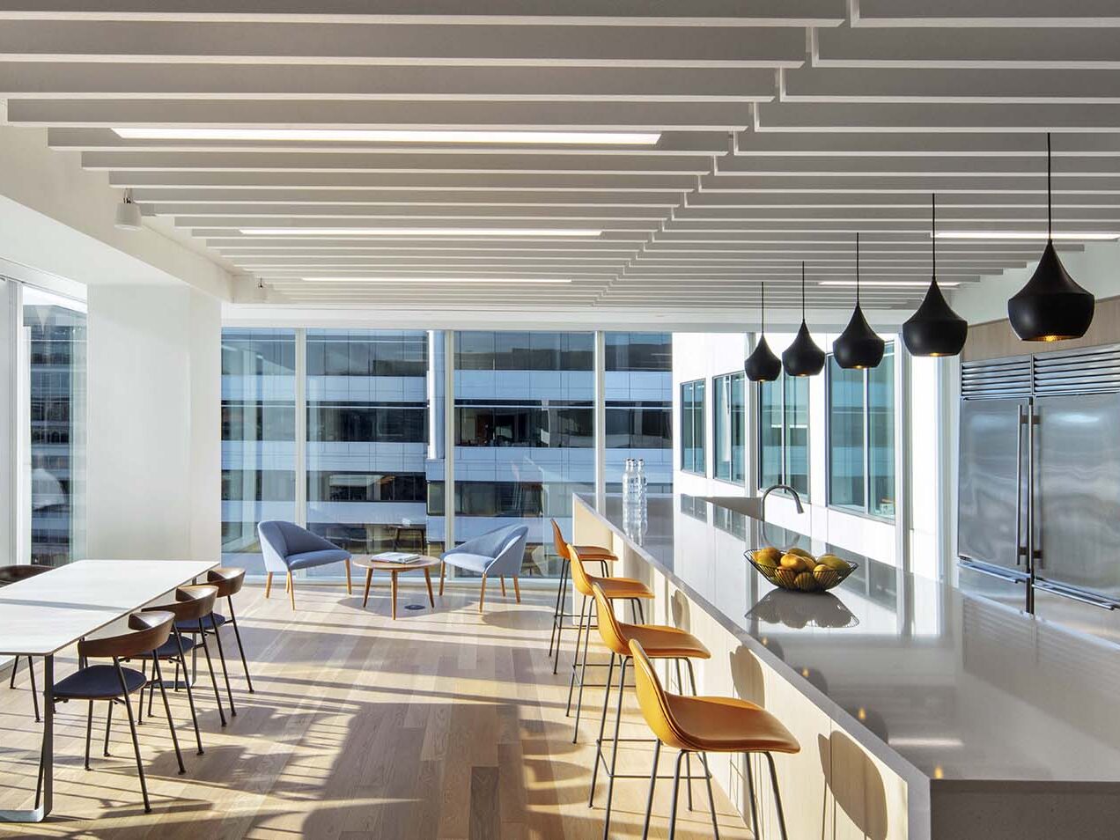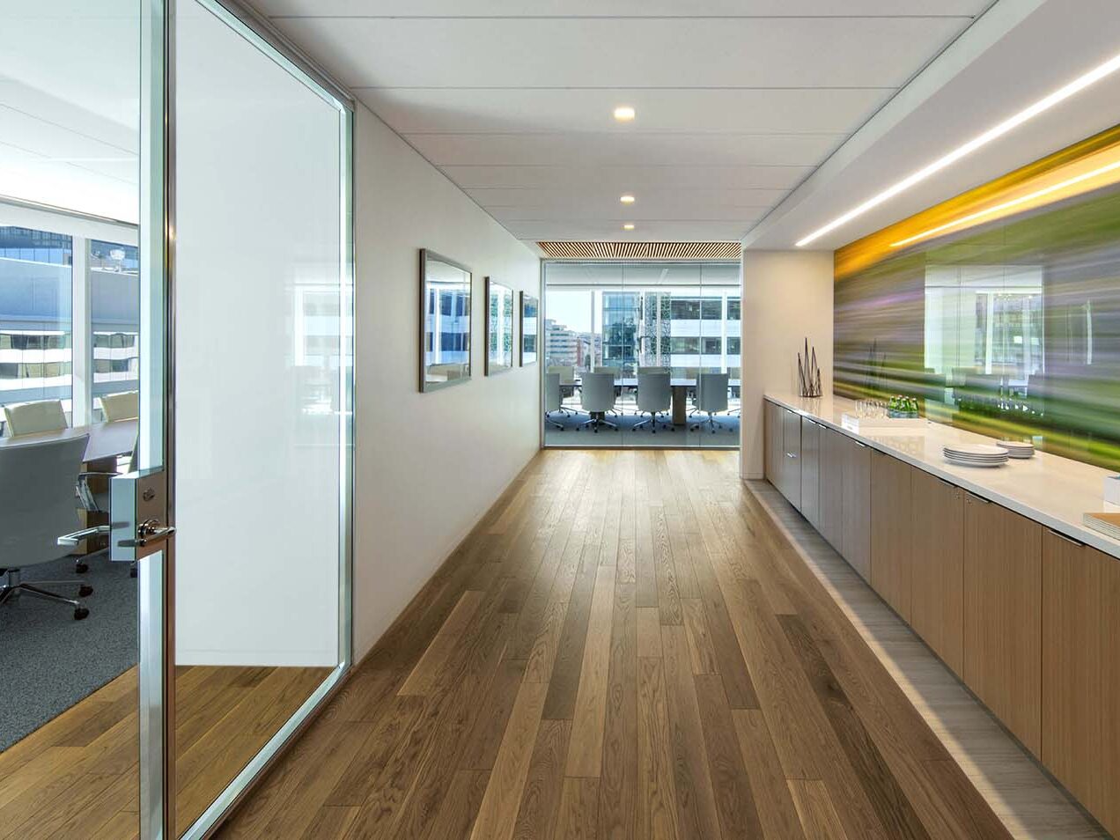



D|Watts was brought on board during the preconstruction phase to develop preliminary budgets, schedules, and project delivery strategies, ensuring a seamless execution of this ambitious project.
Spanning five floors, the design features Unifor Demountable Partitions, high-end conferencing spaces, a SKYFOLD partition, and a striking radiused glass and steel interior staircase. These elements combine to create a sophisticated and functional workspace tailored to modern needs.
As the project was situated within a new building, close collaboration with the base building team was critical. This included intricate coordination efforts, particularly around the integration of a state-of-the-art Dedicated Outdoor Air System (DOAS) HVAC system, ensuring optimal performance and sustainability.
The result is a thoughtfully designed space that merges technical precision with aesthetic excellence, reflecting D|Watts’ commitment to delivering outstanding results from preconstruction through project completion.



