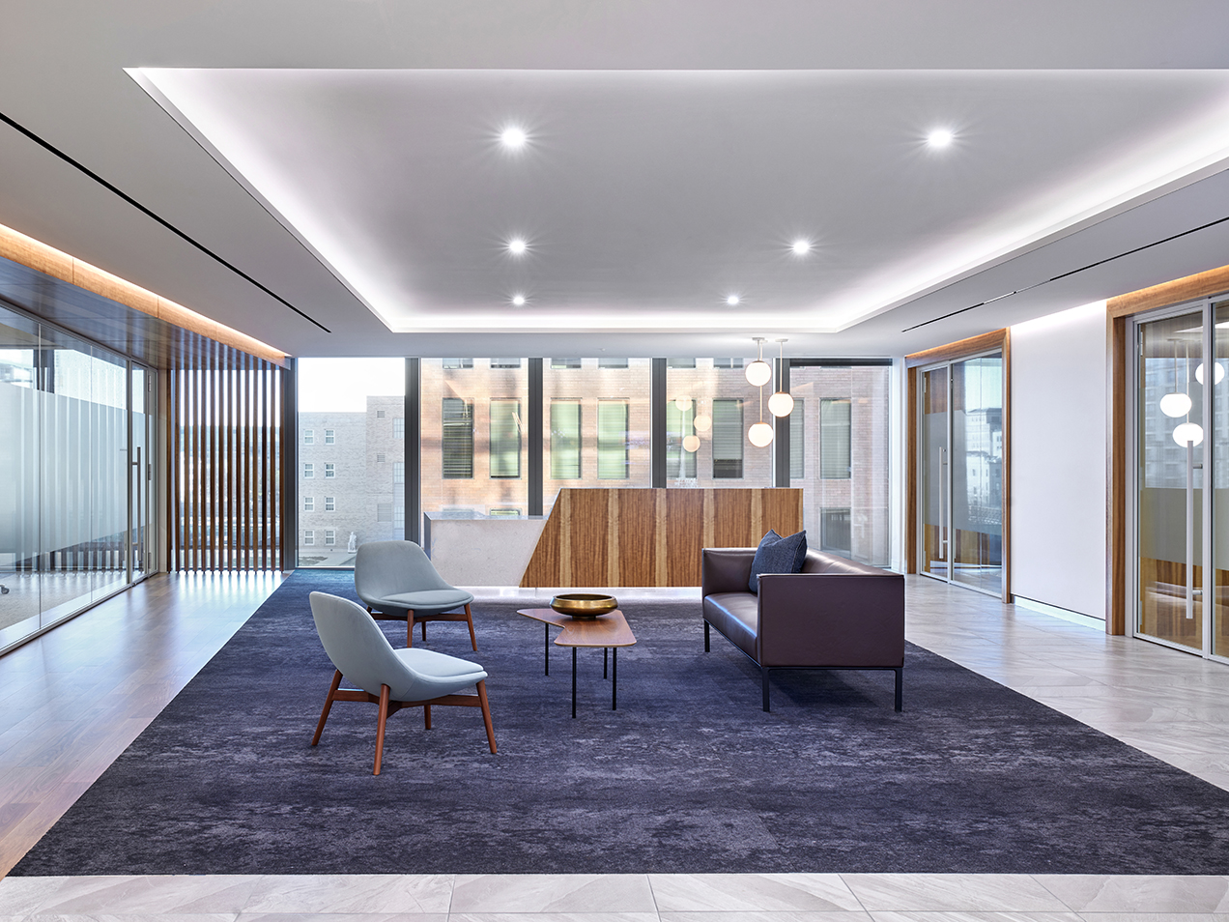
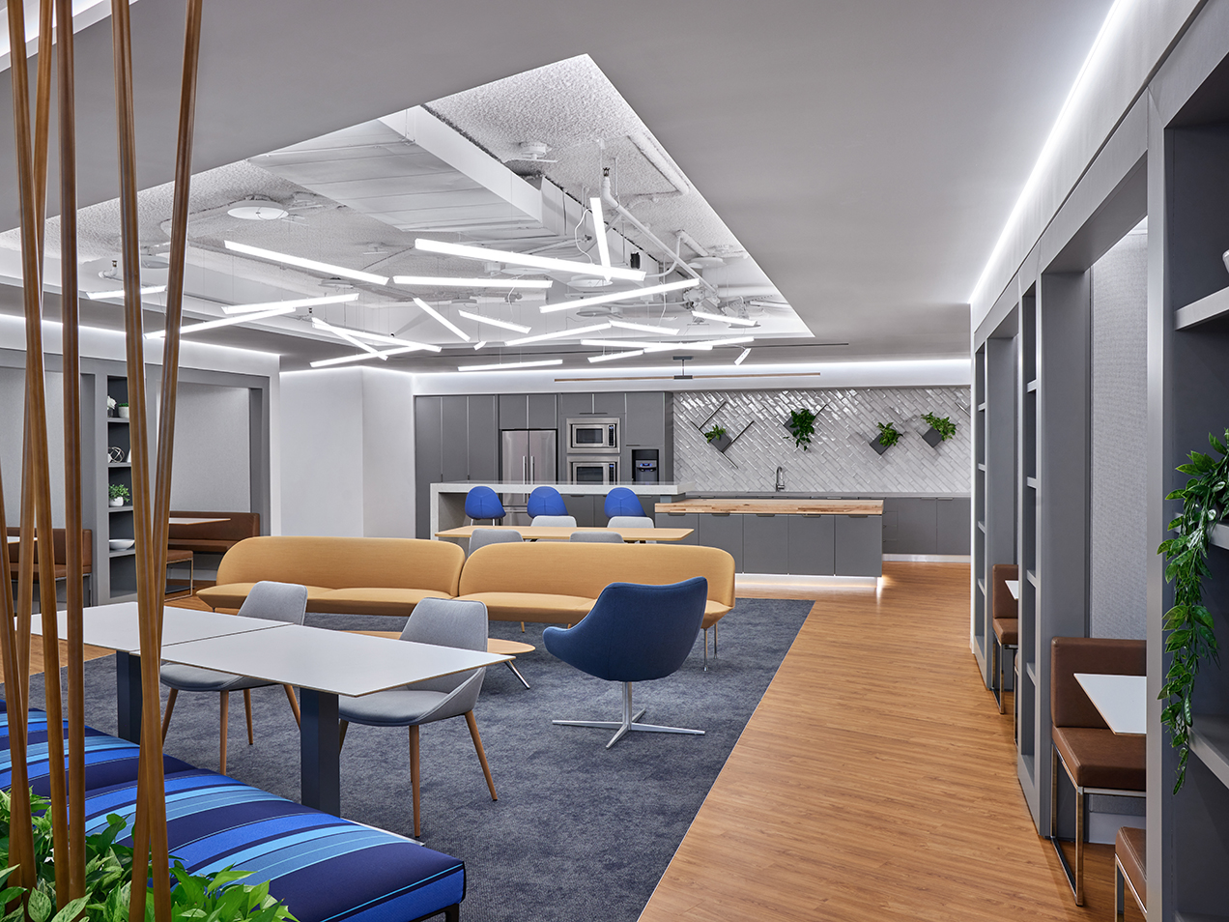
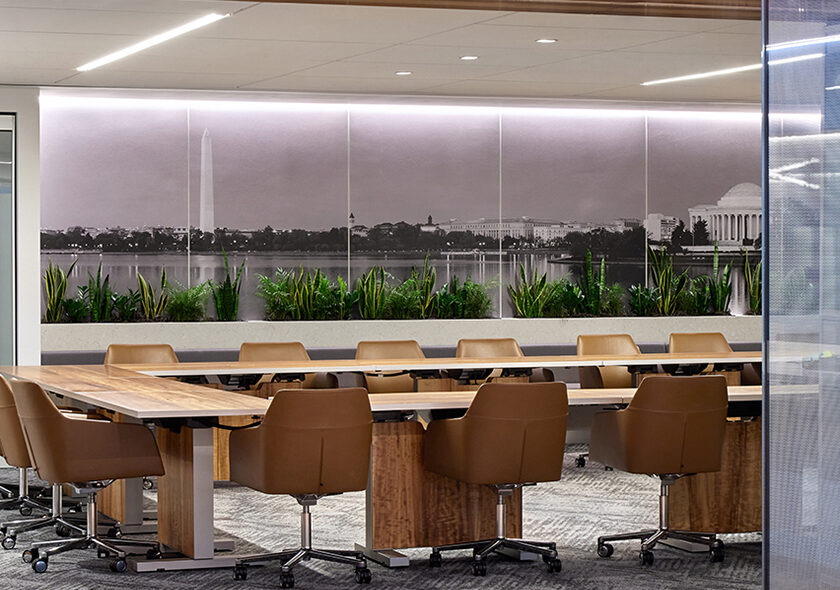
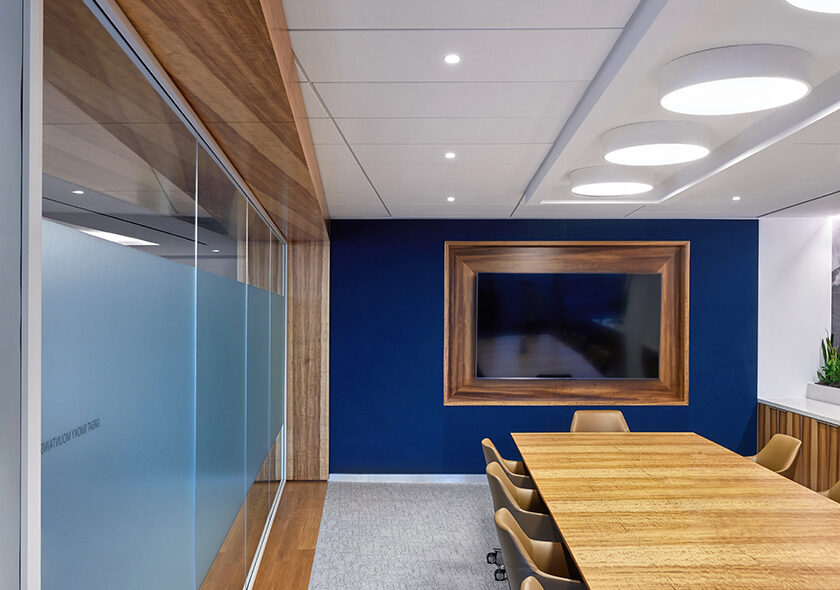
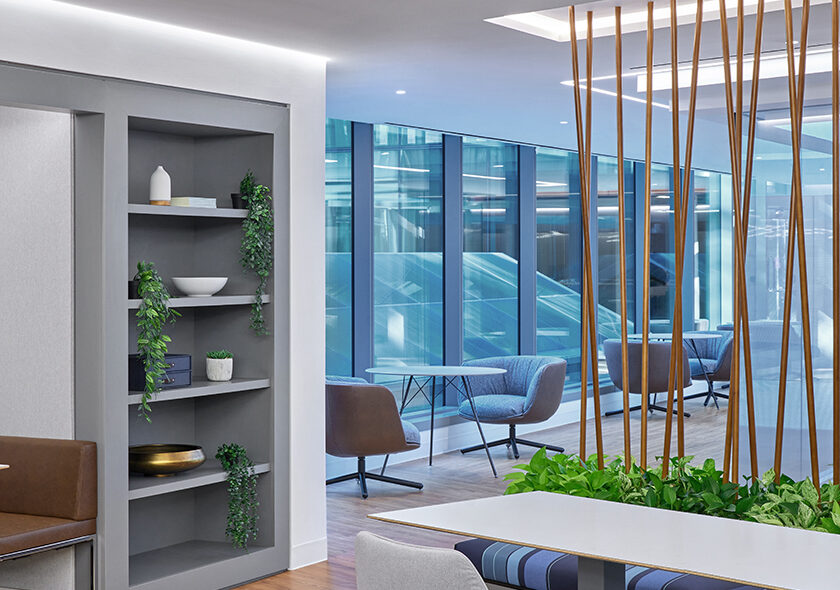
This 44,000 SF high-end law firm build-out showcases a seamless blend of sophistication and functionality. At the heart of the design is a spacious café and hub area, featuring open ceilings that foster a sense of openness and collaboration.
The space includes a versatile multi-purpose room equipped with a telescoping partition, allowing for effortless adaptability to various needs. Adjacent to this are conferencing spaces, where architectural wood veneer accents add warmth and refinement to the environment.
Further enhancing the space are Italian demountable system office fronts, thoughtfully paired with custom fumed aspen doors, providing a sleek and modern aesthetic that complements the overall design.
This project exemplifies the perfect balance of form and function, delivering a workspace tailored to meet the unique needs of a leading law firm.




