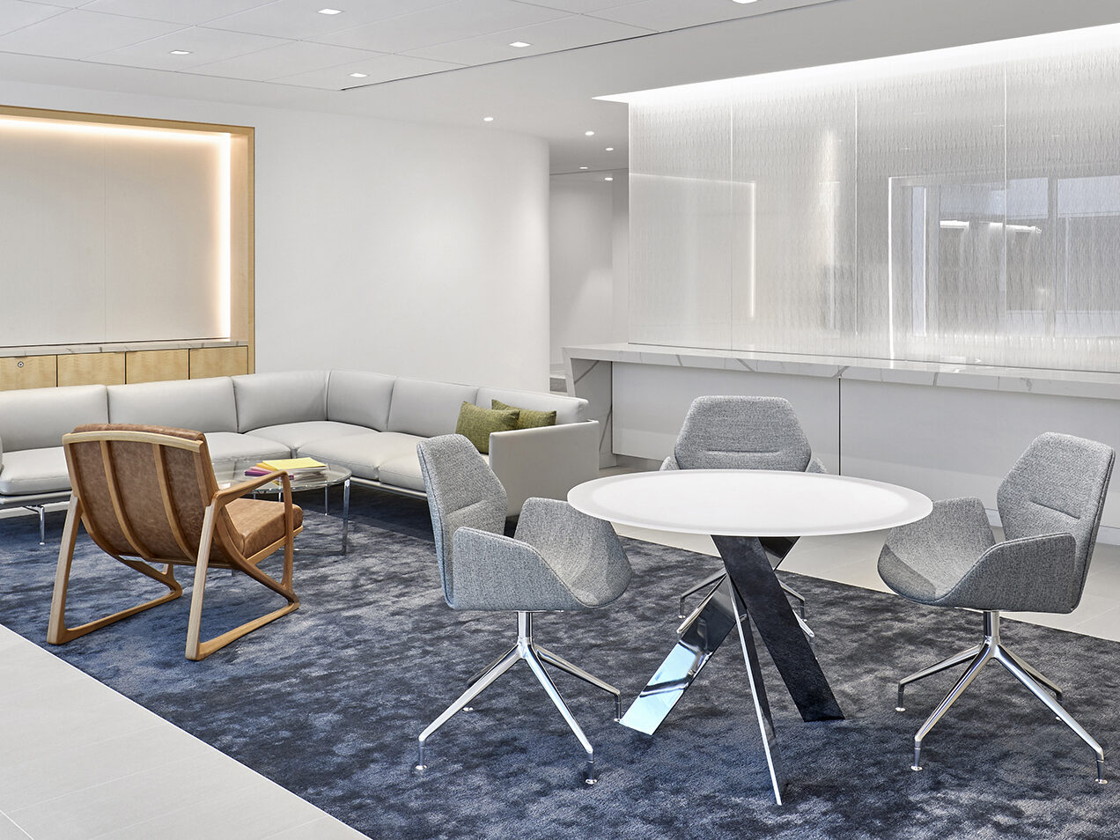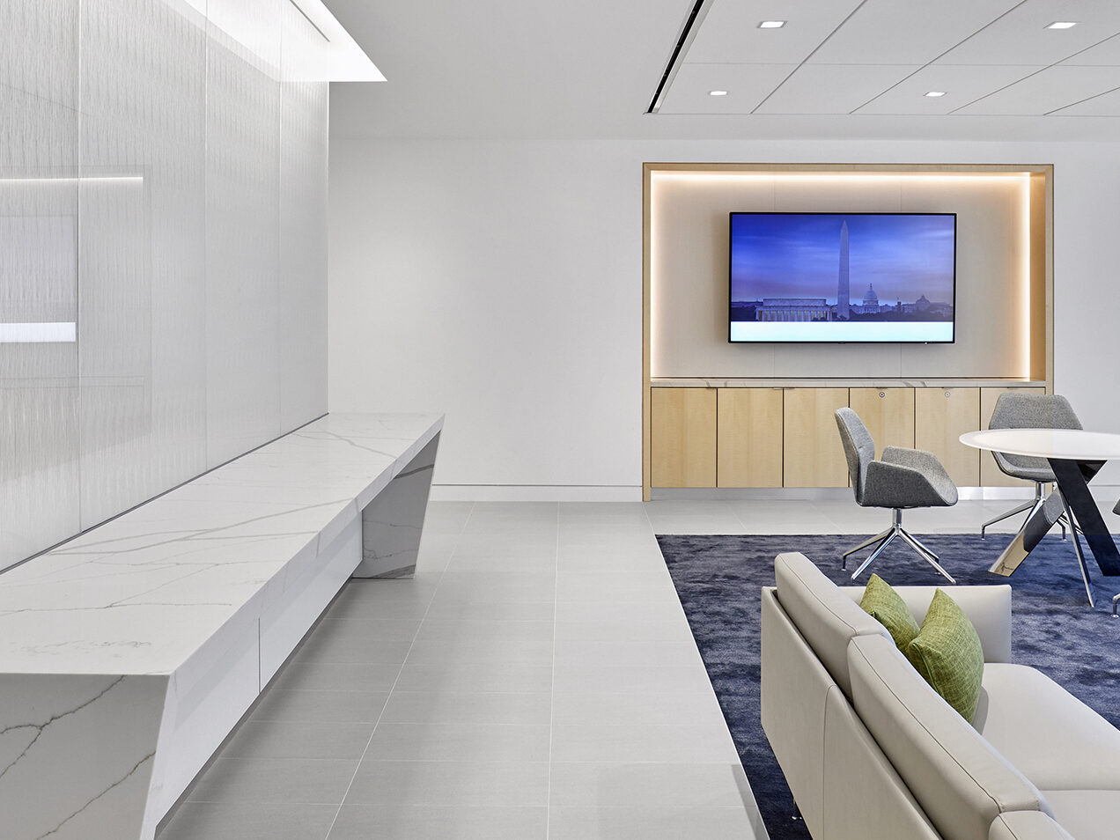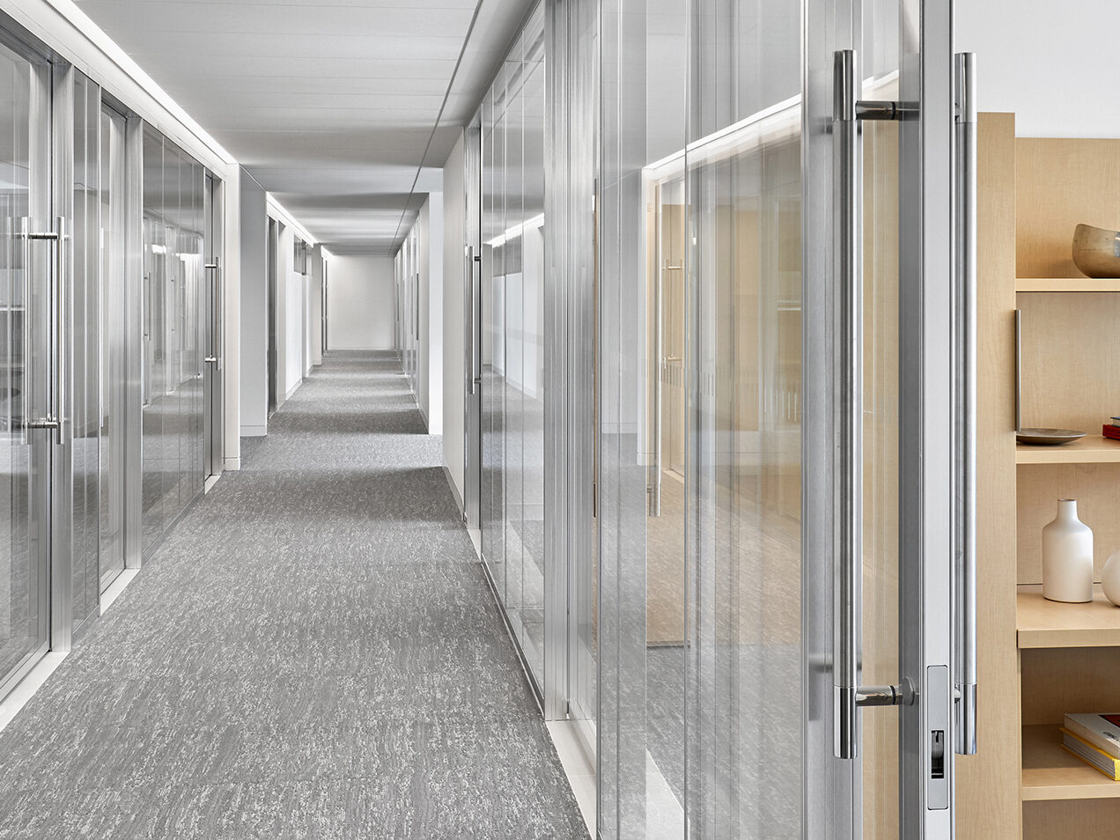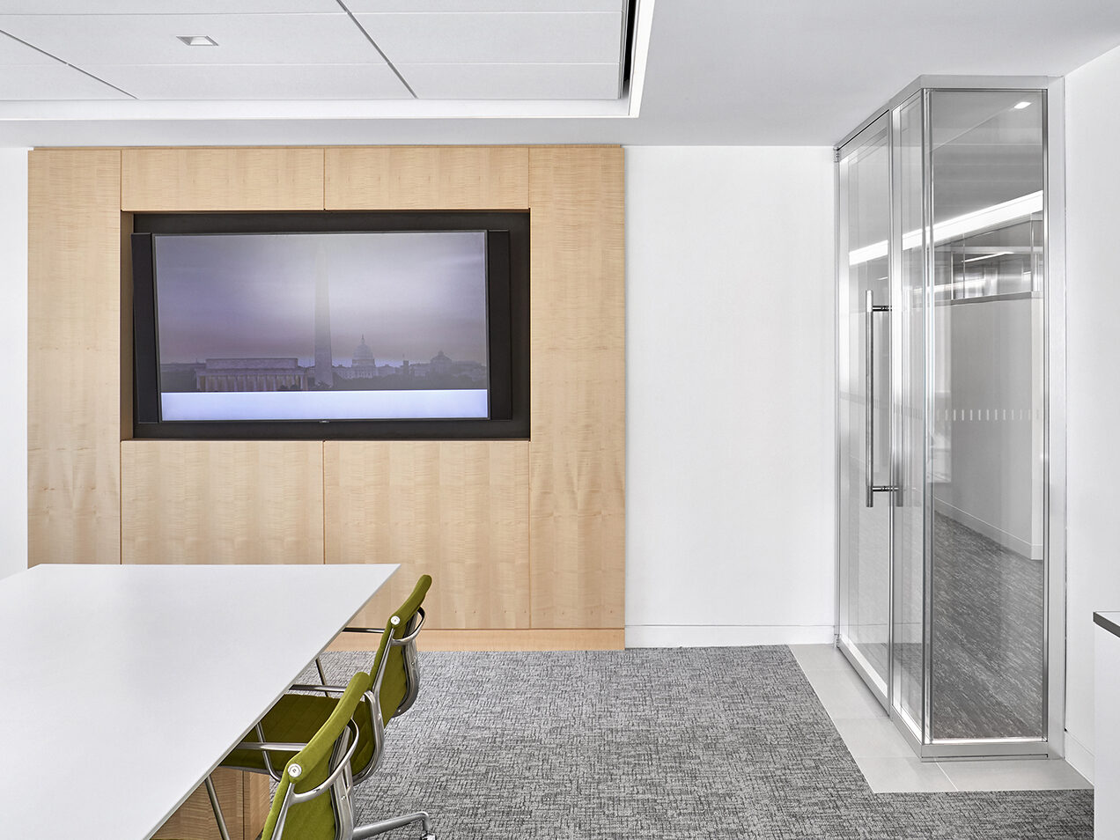



D|Watts was engaged during the preconstruction phase to ensure the project design aligned seamlessly with financial and scheduling objectives. This five-floor renovation involves a full-scale demolition and rebuild to meet the exacting standards of a contemporary high-end law firm.
The project features Italian demountable office fronts that merge elegance with functionality and state-of-the-art conference rooms designed for seamless collaboration. Intricate millwork packages add a touch of refinement, while the layout prioritizes a high ratio of closed offices to open areas, catering to the firm’s operational needs.
MEP systems have been upgraded to meet LEED specifications, underscoring the project’s commitment to sustainability and modern efficiency. Additionally, the existing cafeteria will be reimagined as an inviting collaborative space, complete with a sophisticated food service area that fosters connection and innovation.



