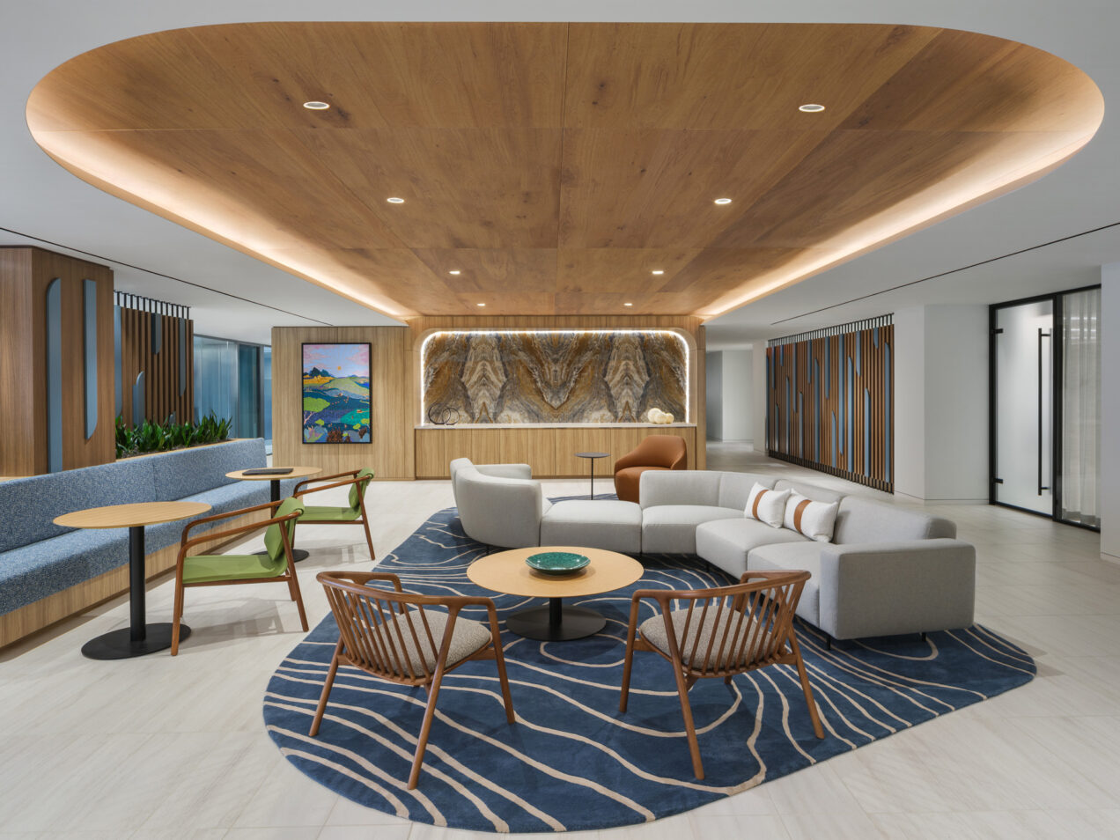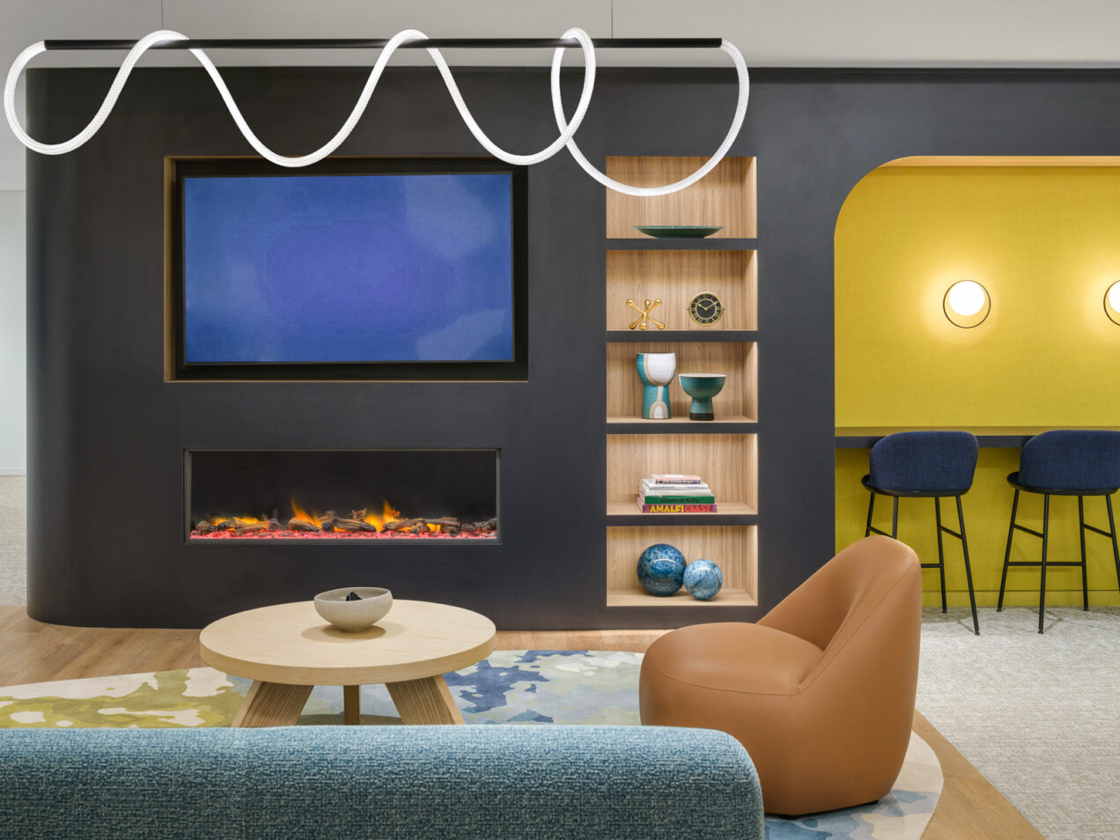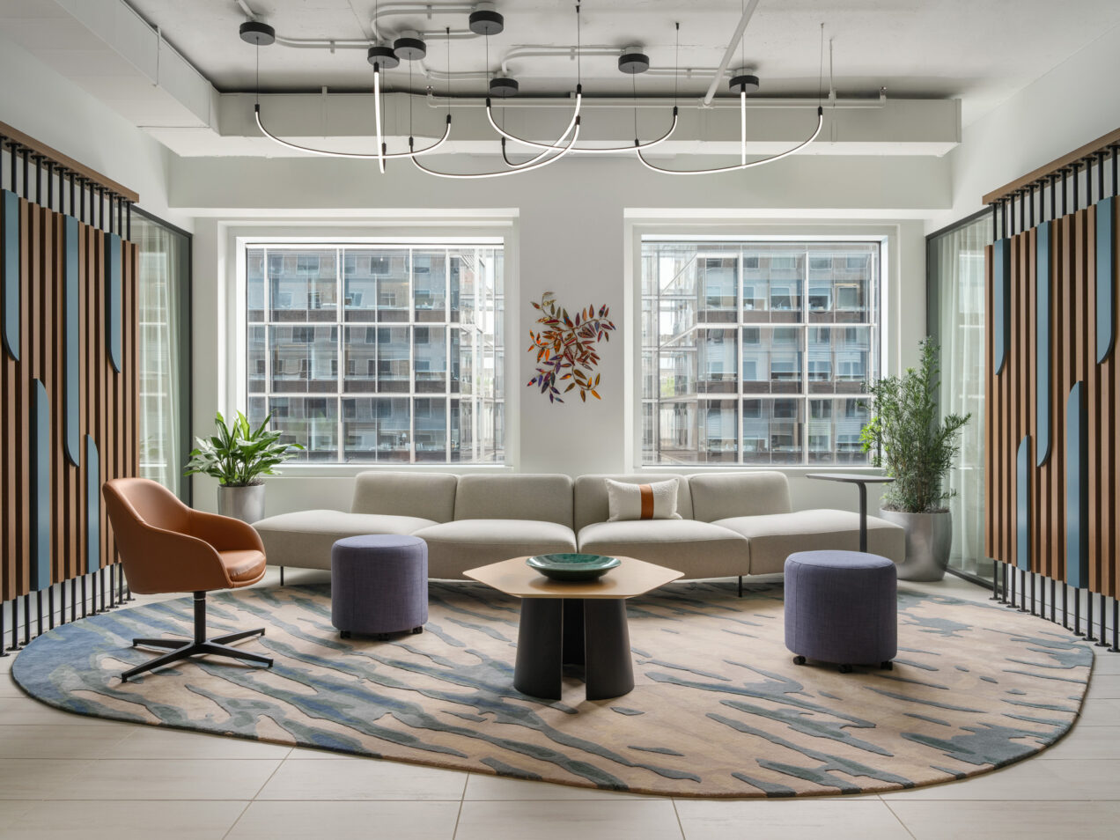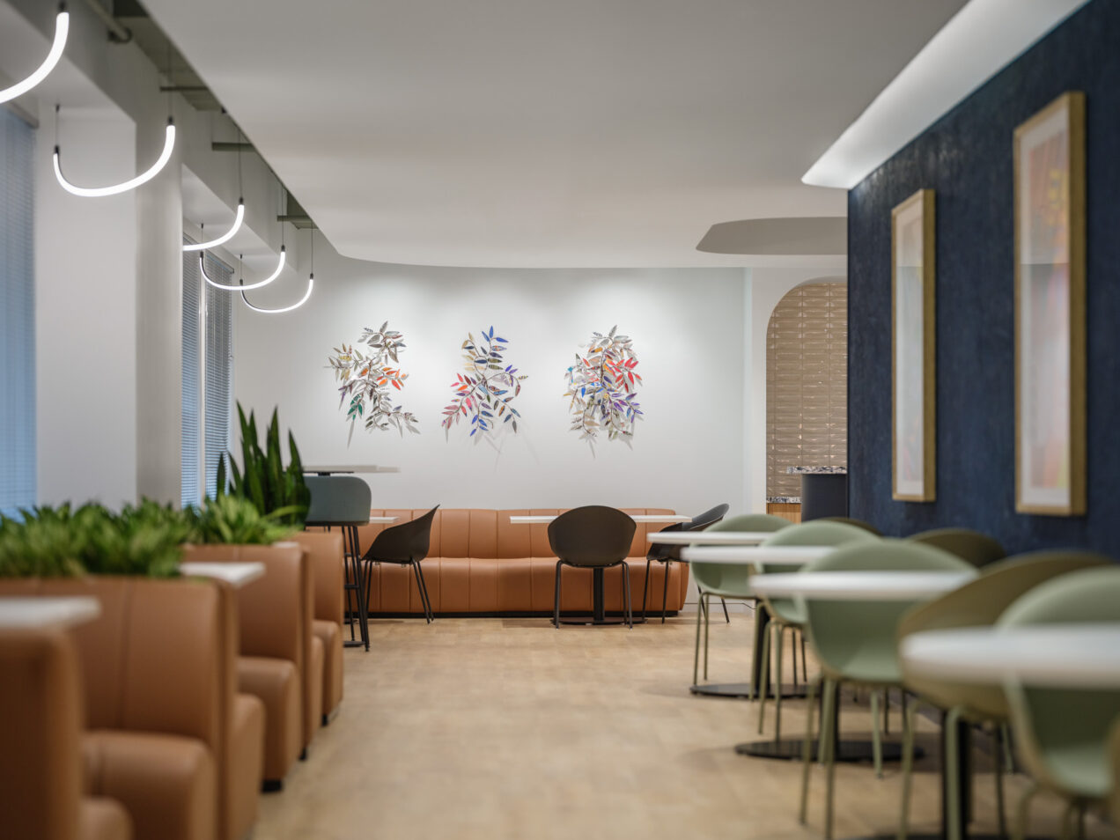



This full-floor interior buildout emphasizes private offices and collaboration zones, defined by demountable office fronts throughout the space. Curved demountable glass walls set apart the feature conference rooms, while the reception and main lounge are anchored by a custom wood-look ceiling that adds warmth and texture.
The employee lounge creates a welcoming break area with a fireplace, ping pong table, and felt wall panels (FWPs) for acoustic comfort. A custom textured plaster wall adds visual interest to the café area, serving as a focal point. Custom millwork slat walls create subtle divisions between open breakout areas, while satellite lounges offer flexible gathering spaces beyond the traditional conference and huddle rooms.
Cohen Milstein curated and procured all artwork featured in the space, each piece carefully selected to align with the company’s mission and culture.



