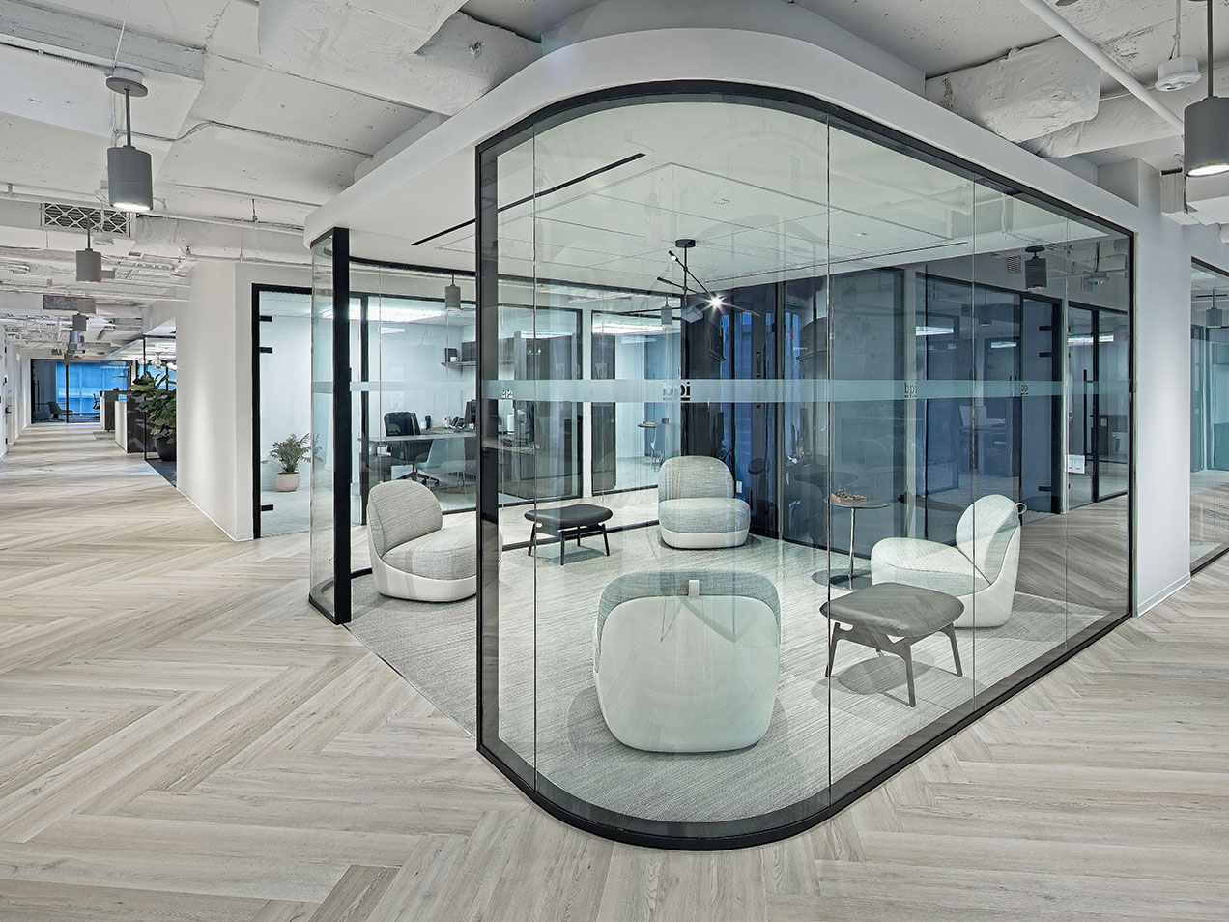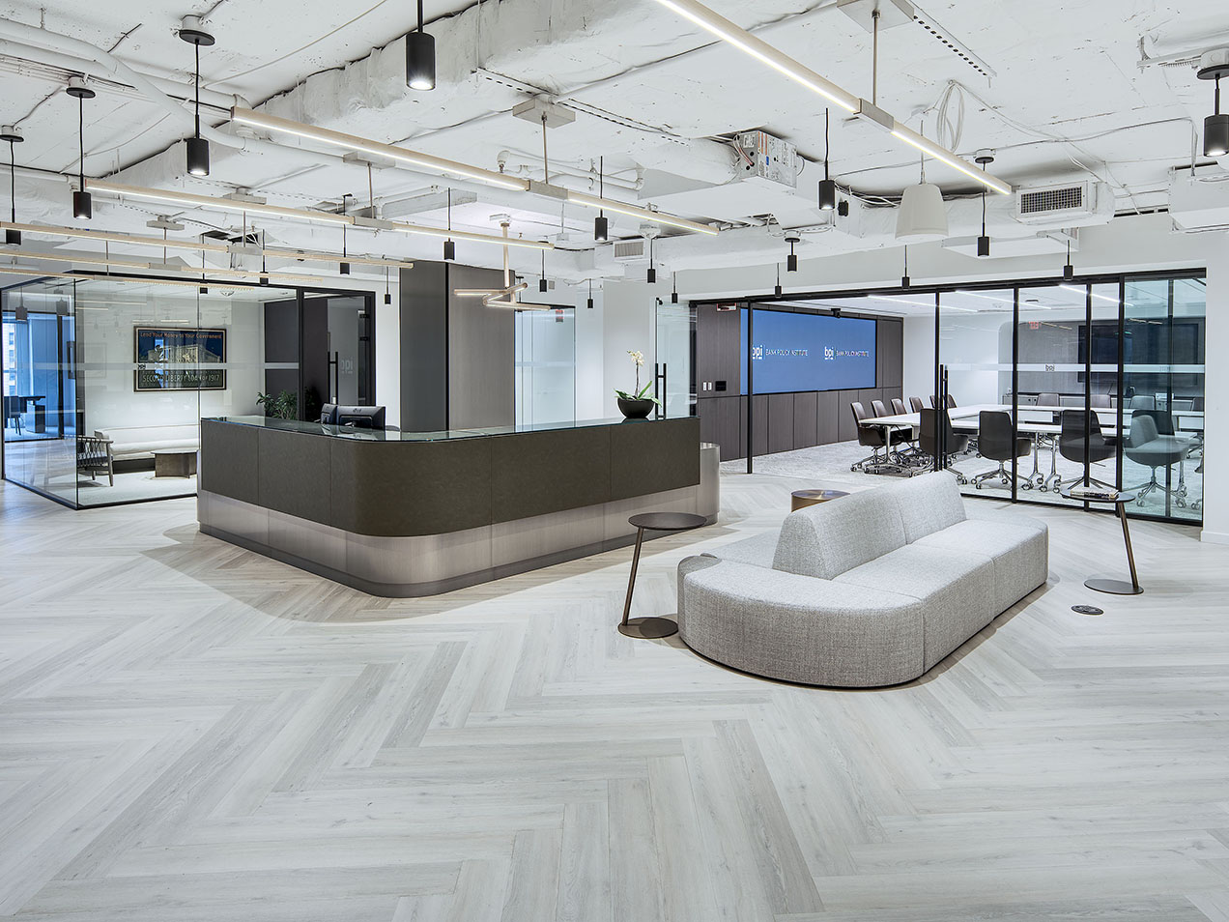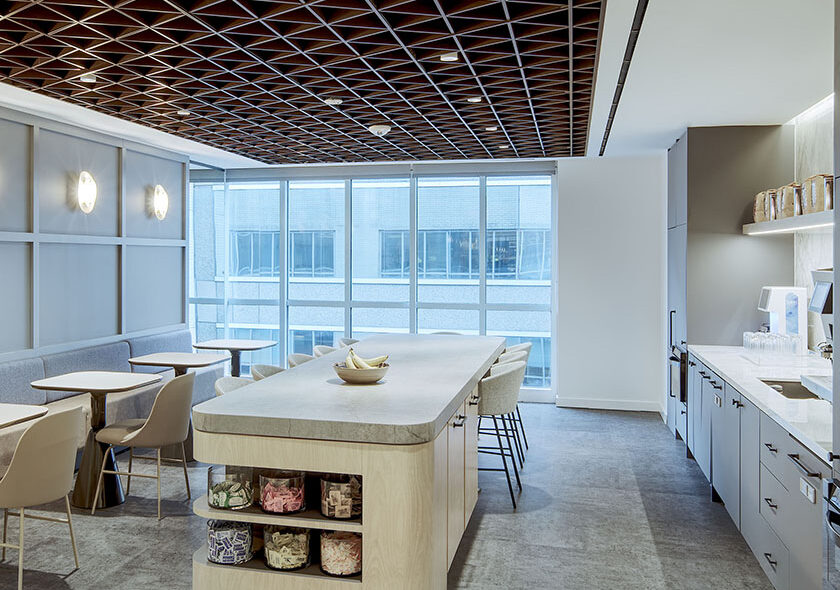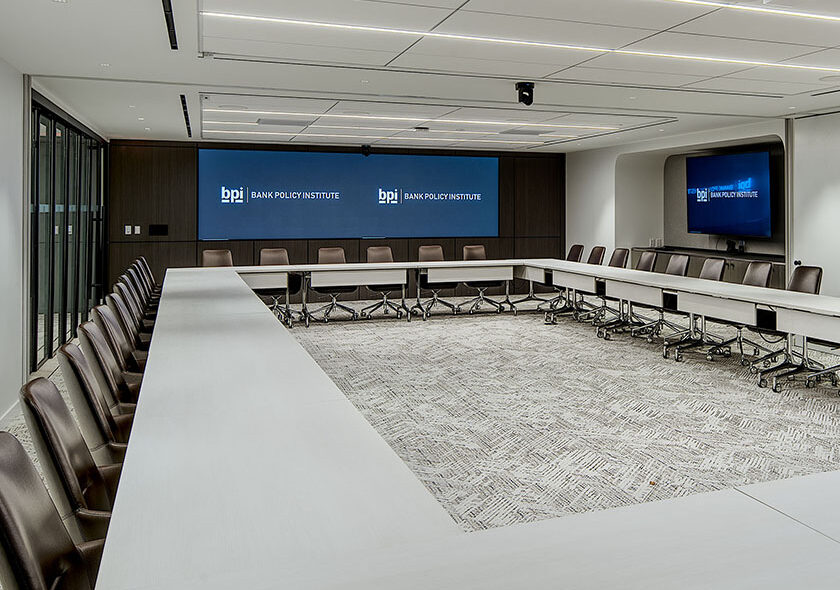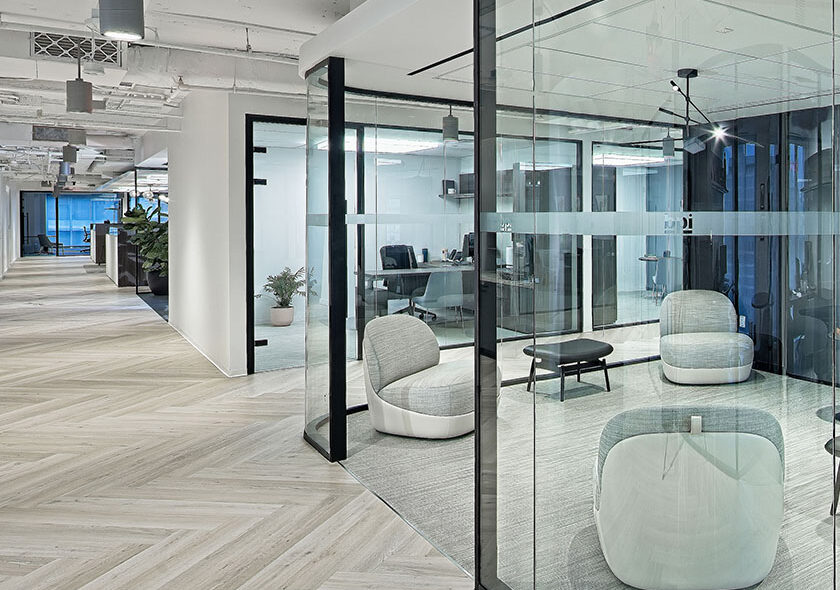The project showcases a sophisticated blend of design elements, including a glass telescoping wall and operable partitions in the conferencing center, along with sleek black demountable office fronts. A full wall of concealed millwork doors and closets seamlessly integrates storage, while extensive stone backsplashes and countertops add a refined touch. Two striking SAS feature ceilings elevate the aesthetics in the breakroom and elevator lobby.
Open ceilings in the corridor and collaboration areas enhance the sense of space, while a curved Dhive glass huddle room and recurring drywall arches create a dynamic architectural theme. The reception area features a custom millwork desk with a green leather-wrapped radiused transaction ledge, complementing the space’s fluid design. Multiple hospitality café areas provide inviting gathering spaces, while a custom LED feature wall, framed by millwork, cleverly conceals a hidden door to an adjacent room.
