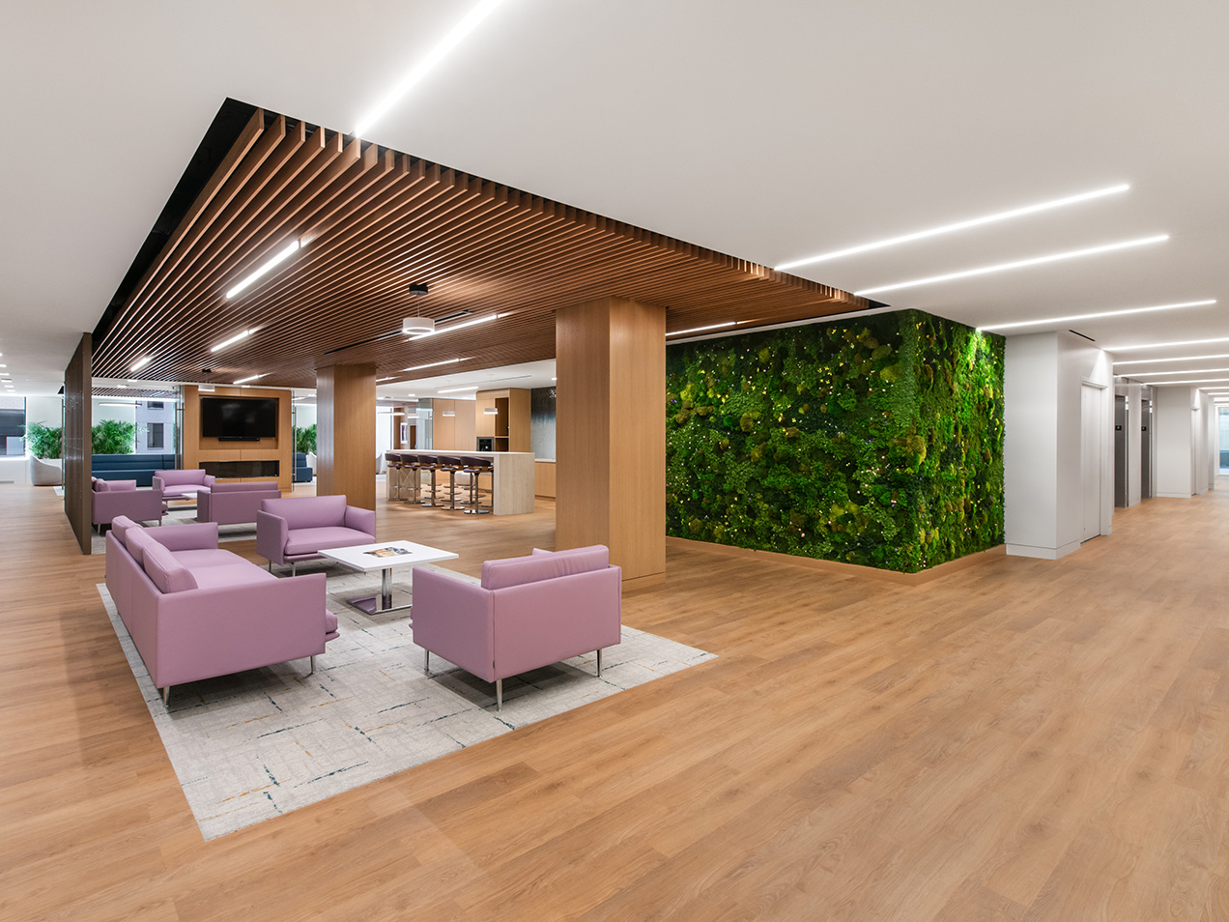
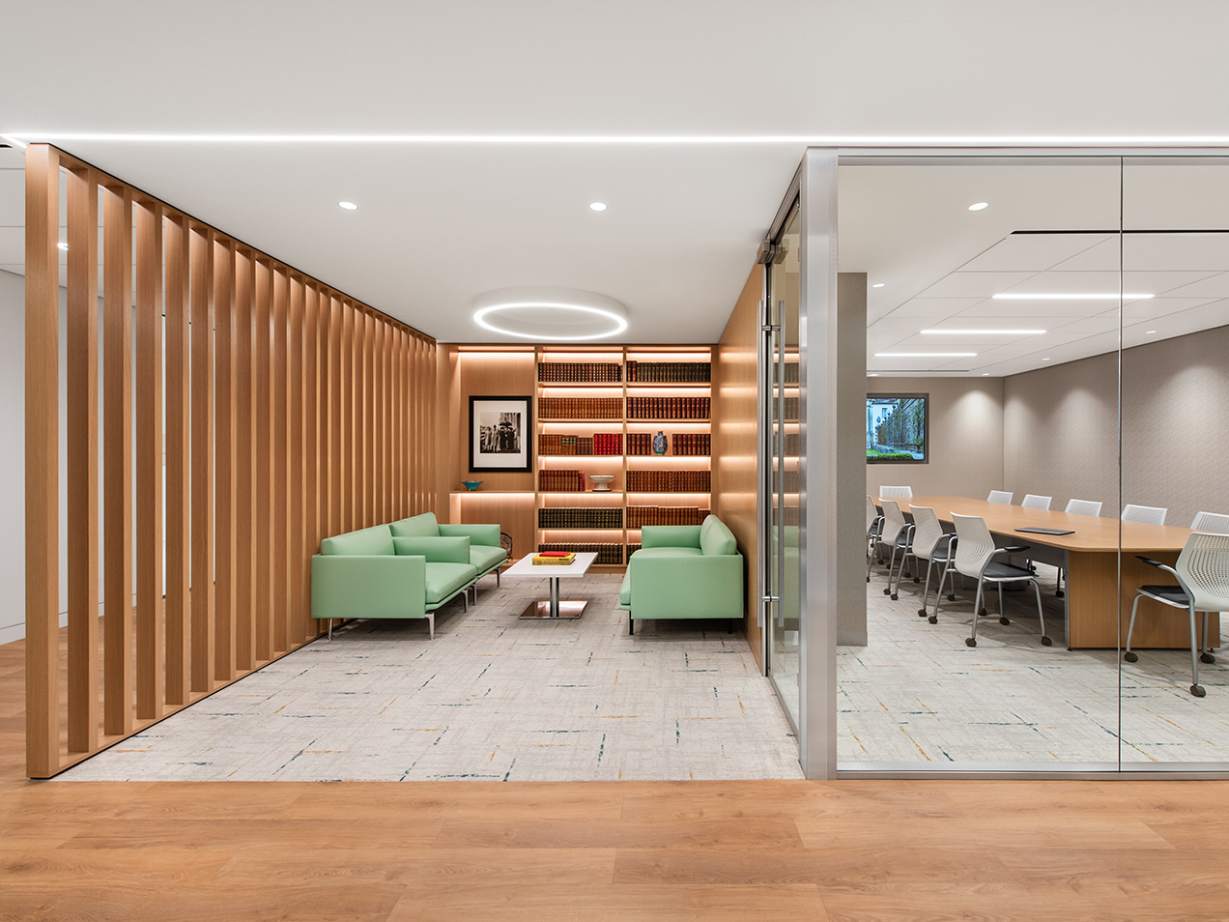
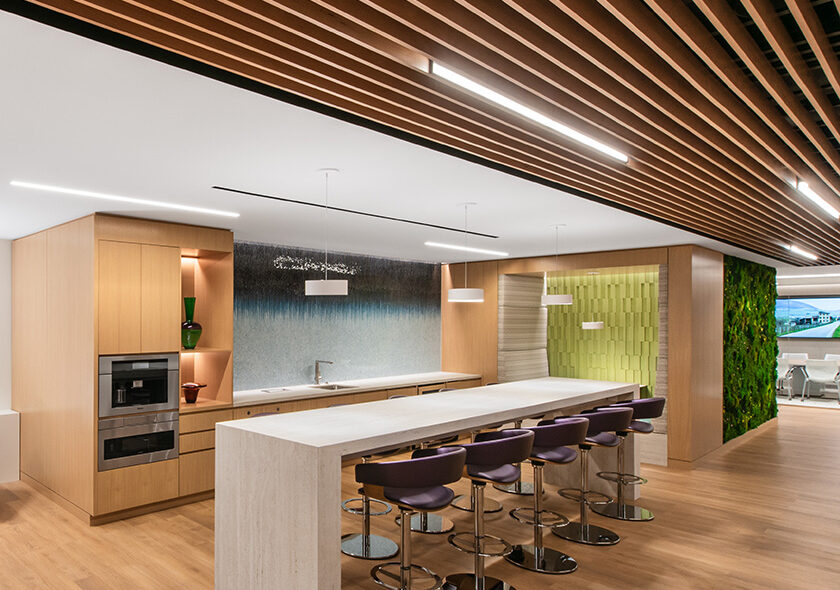
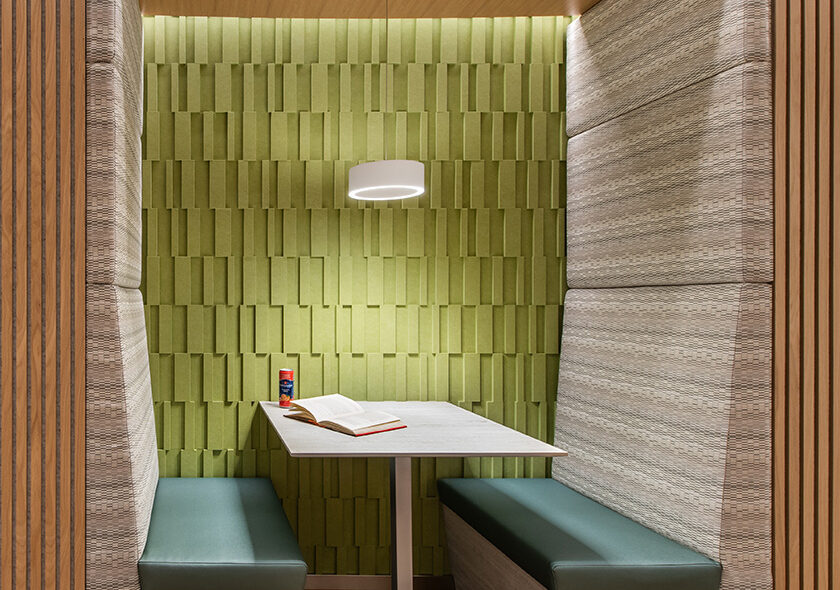
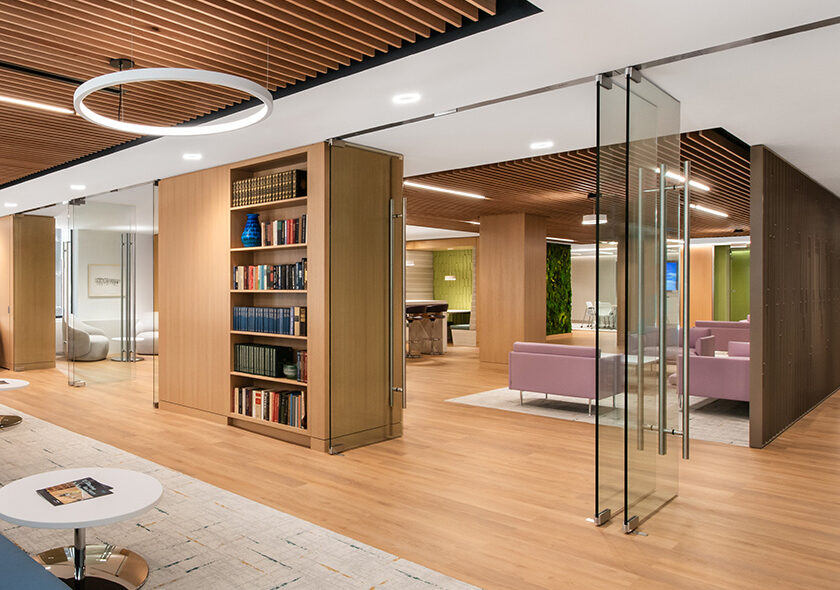
This project brought together a series of spec suites, each designed to stand out with distinctive features such as specialty glass, multi-dimensional fabric panels, and striking tile work. At the heart of the design is the owner’s vision for a Town Hall area—a vibrant communal space where tenants can connect and unwind. The Town Hall exudes sophistication, with custom millwork walls and banquettes, a locally sourced moss wall, intricate mosaic tile, and modern wood slat ceilings.
In addition to the centerpiece, the project includes thoughtfully crafted public spaces tailored to tenant needs. These spaces feature a quiet lunch area, a podcast room, cozy huddle rooms, and expansive conference rooms, offering a variety of settings for productivity and collaboration. The result is a dynamic environment that seamlessly blends style, function, and community.




